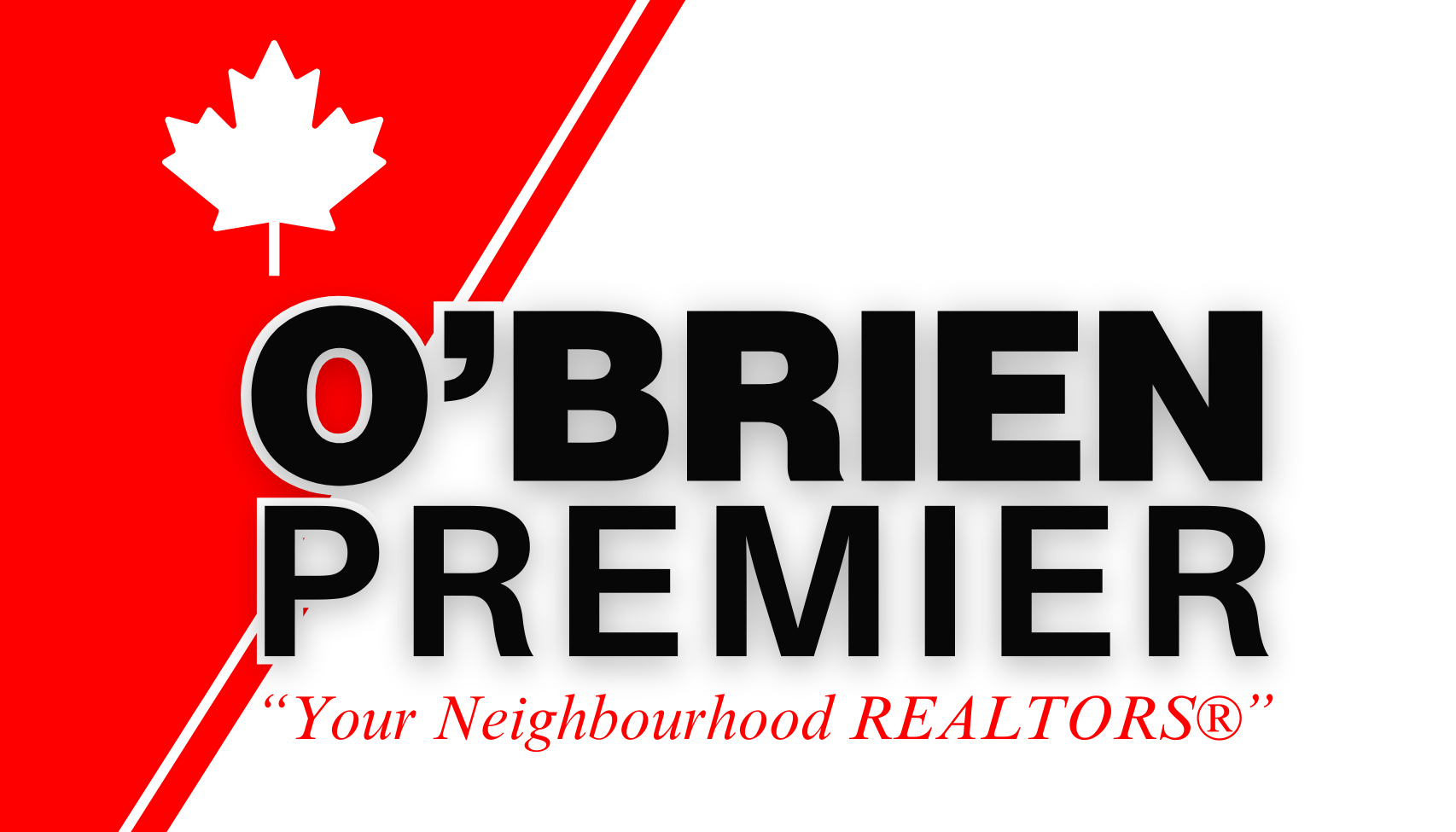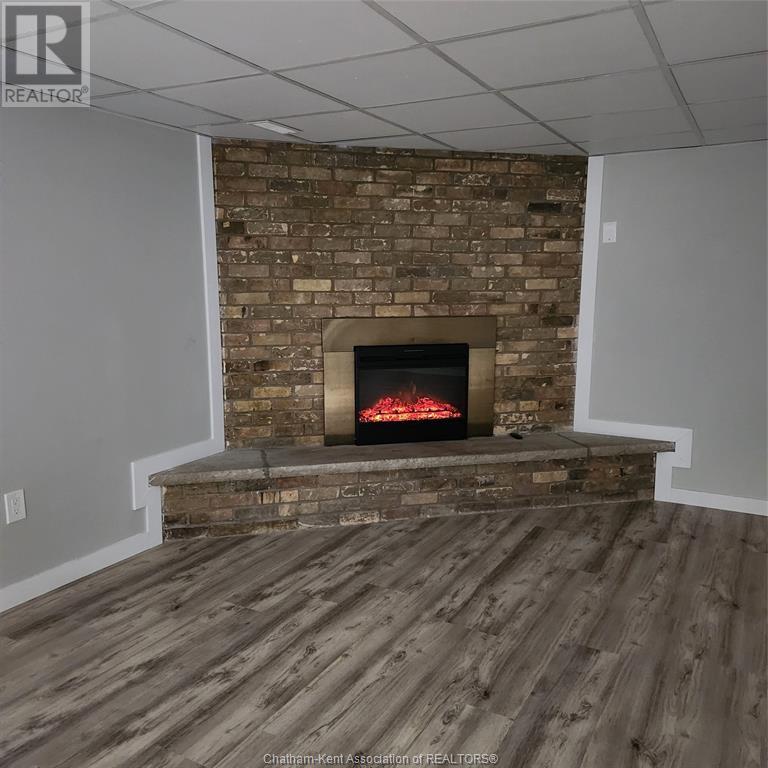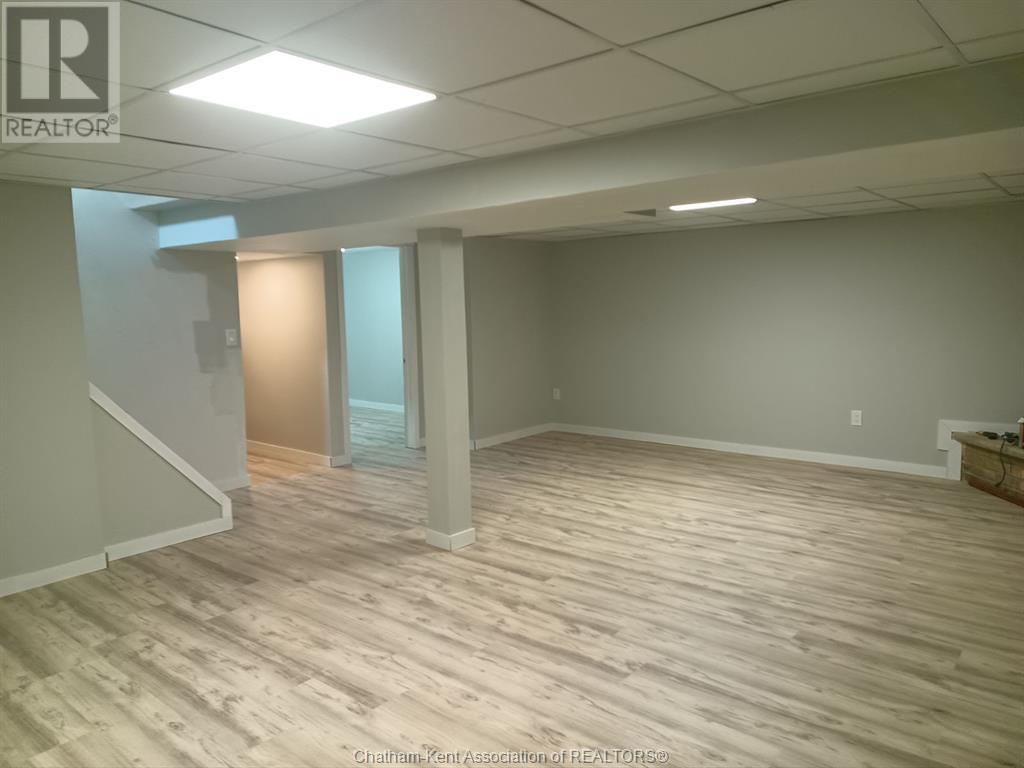51 Harding Street London, Ontario N6E 1G2
$499,000
Check all the boxes with this 3+1 bedroom home with an inground pool in a quiet neighborhood near schools and parks. You need to view this Harding Cres home, really see what it has to offer, The Foyer has lots of room for maneuverability, the main level has hardwood floors, huge eat in kitchen, a large living room and 3 full sized bedrooms. The lower level has all new hi quality laminate flooring throughout the basement, huge 18x10'9"" family room featuring a brick fireplace with a new electric insert and a beautiful 4 pc bath newly completed. The finished basement has everything needed for self sufficiency, the accesses are there for a complete kitchen, use as a family suite or room rental. The new on demand hot water tank, new electric panel and updates make this a low maintenance home for years to come. Irrevocable should be 24 hrs with every offer, viewing offers as they come so don't miss out. Open House Thursday Open House Saturday 1-3 (id:58402)
Property Details
| MLS® Number | 24022101 |
| Property Type | Single Family |
| Features | Golf Course/parkland, Paved Driveway |
| PoolFeatures | Pool Equipment |
| PoolType | Inground Pool |
Building
| BathroomTotal | 2 |
| BedroomsAboveGround | 3 |
| BedroomsBelowGround | 1 |
| BedroomsTotal | 4 |
| Appliances | Dryer, Washer |
| ArchitecturalStyle | Raised Ranch |
| ConstructedDate | 1972 |
| ConstructionStyleAttachment | Detached |
| CoolingType | Central Air Conditioning |
| ExteriorFinish | Aluminum/vinyl, Brick |
| FireplaceFuel | Gas |
| FireplacePresent | Yes |
| FireplaceType | Insert |
| FlooringType | Ceramic/porcelain, Hardwood, Laminate |
| FoundationType | Block |
| HeatingFuel | Natural Gas |
| HeatingType | Forced Air, Furnace |
| Type | House |
Land
| Acreage | No |
| FenceType | Fence |
| SizeIrregular | 45x100 |
| SizeTotalText | 45x100|under 1/4 Acre |
| ZoningDescription | Residentia |
Rooms
| Level | Type | Length | Width | Dimensions |
|---|---|---|---|---|
| Lower Level | Utility Room | 7 ft | 7 ft x Measurements not available | |
| Lower Level | Laundry Room | 11 ft | 11 ft x Measurements not available | |
| Lower Level | 4pc Bathroom | Measurements not available | ||
| Lower Level | Family Room/fireplace | 21 ft | 21 ft x Measurements not available | |
| Lower Level | Bedroom | 11 ft | 11 ft x Measurements not available | |
| Main Level | Foyer | 3 ft | 5 ft | 3 ft x 5 ft |
| Main Level | 4pc Bathroom | Measurements not available | ||
| Main Level | Bedroom | 11 ft | 11 ft x Measurements not available | |
| Main Level | Bedroom | 11 ft | 11 ft x Measurements not available | |
| Main Level | Primary Bedroom | 12 ft | 12 ft x Measurements not available | |
| Main Level | Kitchen/dining Room | 18 ft | 12 ft | 18 ft x 12 ft |
| Main Level | Living Room | 18 ft | 18 ft x Measurements not available |
https://www.realtor.ca/real-estate/27468067/51-harding-street-london

Sales Person
(519) 436-9022

149 St Clair St
Chatham, Ontario N7L 3J4
(519) 436-6161
www.excelrealty.ca/
www.facebook.com/excelrealtyservice/
Interested?
Contact us for more information





























