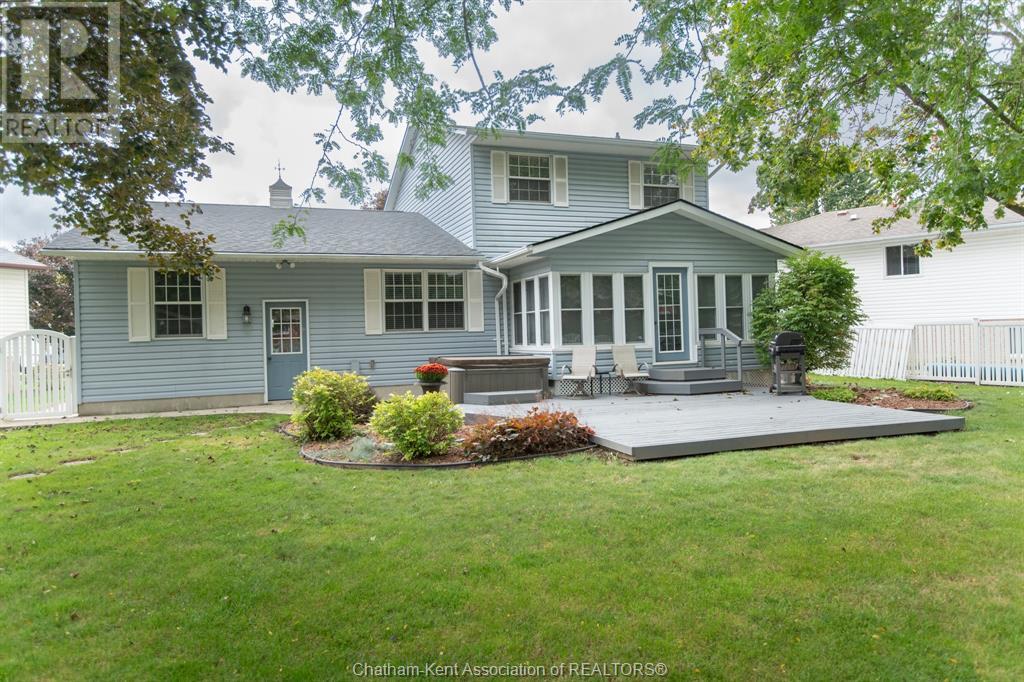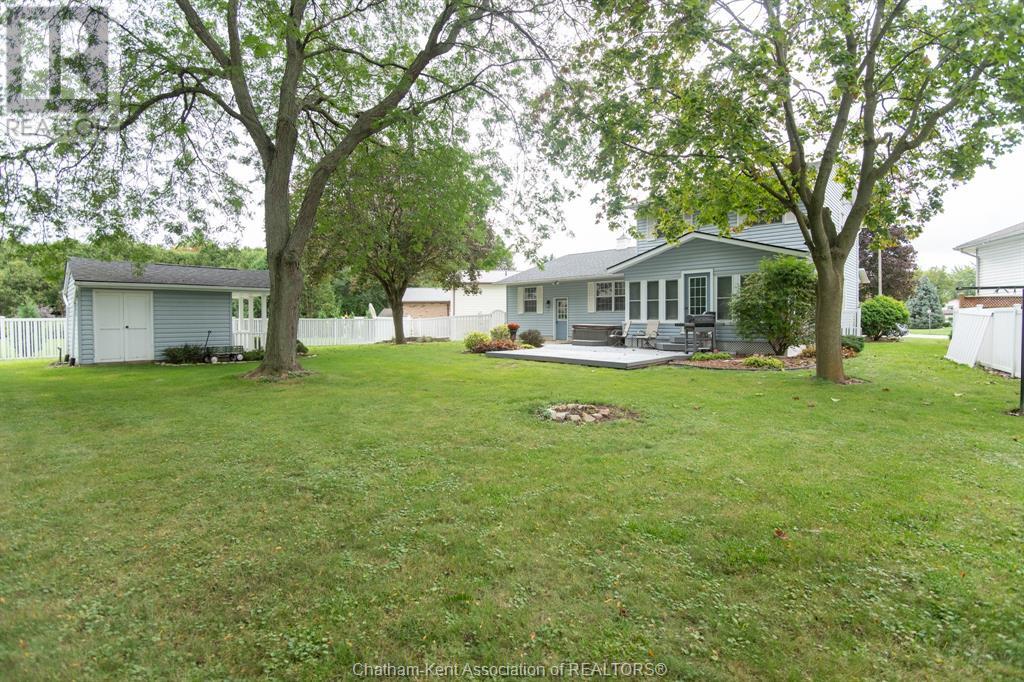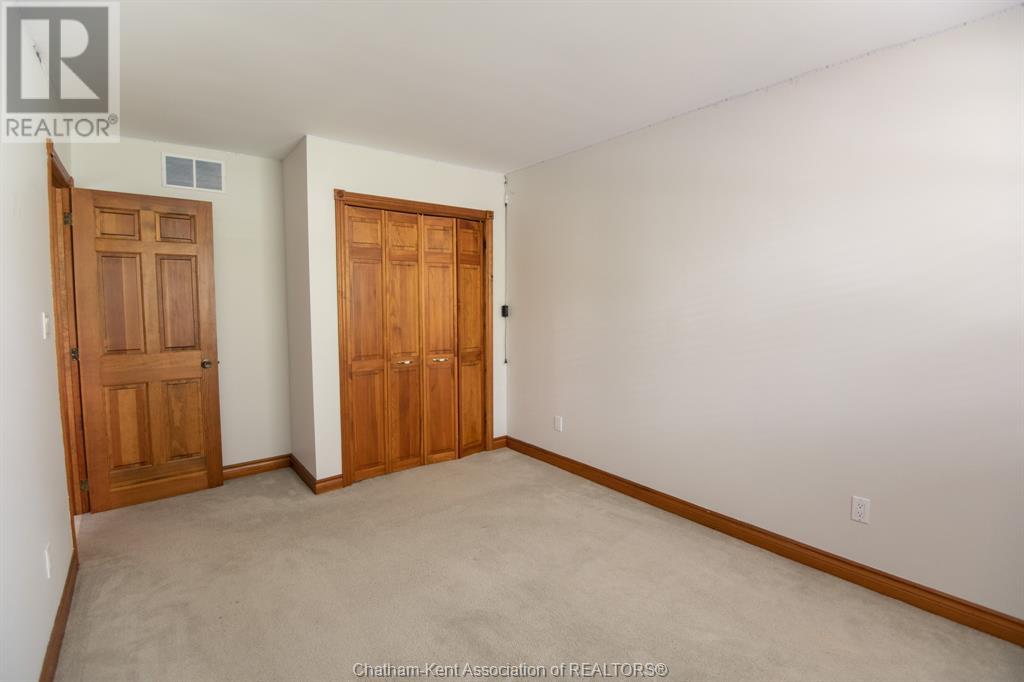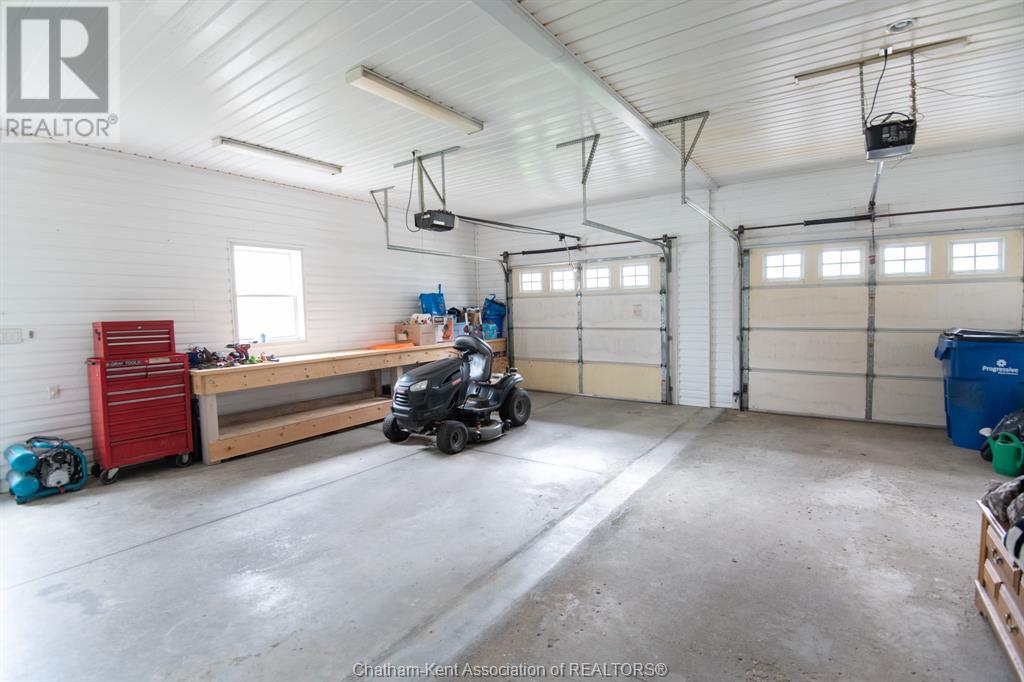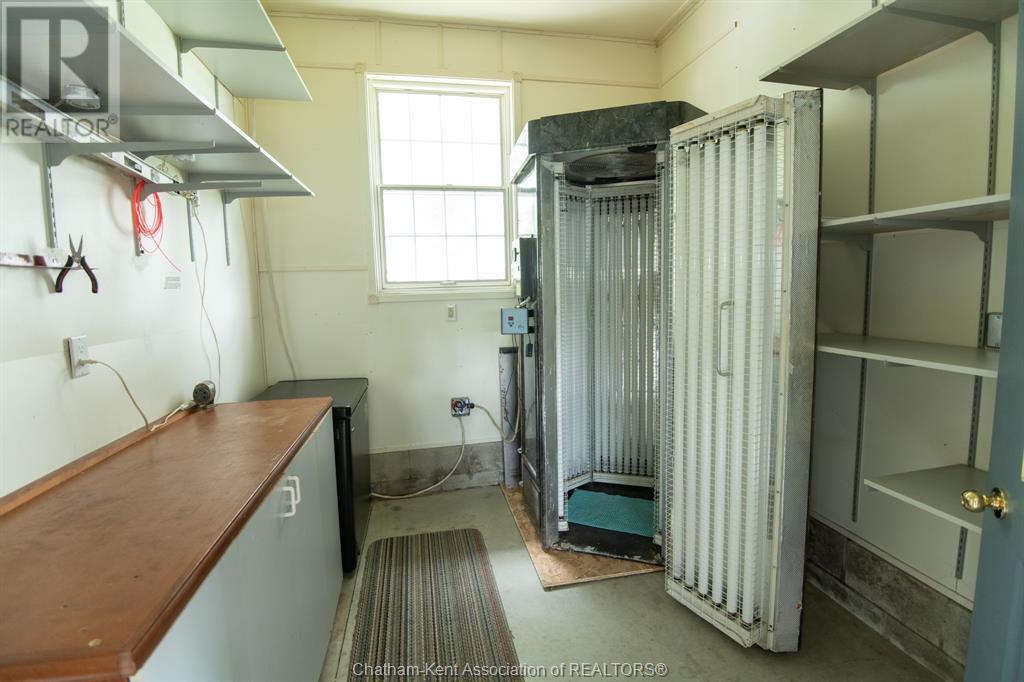961 Daleview Crescent Dresden, Ontario N0P 1M0
$549,900
Are you searching for a SPACIOUS family home on a lovely lot in a desirable, established neighborhood?! Look no further than this 3+1 bedroom home! This move-in-ready house features a bright kitchen open to living area, large dining area and powder room, garden doors to a sunroom overlooking a view of the backyard. Enjoy the large deck and custom shed and fully fenced in backyard. Upstairs, you'll find three generously sized bedrooms and an additional full bath. The partially finished lower level offers a spacious recreation room and another large bathroom. This home truly has it all - ready to be enjoyed by a lucky family for years to come! Large, attached garage with floor drain and heated storage/workshop room complete with a standing tanning bed. All appliances included. Call today for a private viewing. (id:58402)
Property Details
| MLS® Number | 24023450 |
| Property Type | Single Family |
| Features | Cul-de-sac, Double Width Or More Driveway |
Building
| BathroomTotal | 3 |
| BedroomsAboveGround | 3 |
| BedroomsTotal | 3 |
| Appliances | Dryer, Refrigerator, Stove, Washer |
| ConstructedDate | 1988 |
| CoolingType | Fully Air Conditioned |
| ExteriorFinish | Aluminum/vinyl, Brick |
| FlooringType | Carpeted, Ceramic/porcelain, Hardwood, Cushion/lino/vinyl |
| FoundationType | Block |
| HalfBathTotal | 1 |
| HeatingFuel | Natural Gas |
| HeatingType | Forced Air, Furnace |
| StoriesTotal | 2 |
| Type | House |
Parking
| Attached Garage | |
| Garage |
Land
| Acreage | No |
| FenceType | Fence |
| LandscapeFeatures | Landscaped |
| SizeIrregular | 43.5xirr. |
| SizeTotalText | 43.5xirr. |
| ZoningDescription | Rl1 |
Rooms
| Level | Type | Length | Width | Dimensions |
|---|---|---|---|---|
| Second Level | Bedroom | 9 ft ,8 in | 9 ft ,3 in | 9 ft ,8 in x 9 ft ,3 in |
| Second Level | Bedroom | 12 ft ,7 in | 9 ft ,7 in | 12 ft ,7 in x 9 ft ,7 in |
| Second Level | 4pc Ensuite Bath | Measurements not available | ||
| Second Level | Primary Bedroom | 17 ft ,3 in | 10 ft ,3 in | 17 ft ,3 in x 10 ft ,3 in |
| Basement | 3pc Bathroom | Measurements not available | ||
| Basement | Utility Room | 15 ft | 11 ft | 15 ft x 11 ft |
| Basement | Recreation Room | 21 ft | 10 ft ,6 in | 21 ft x 10 ft ,6 in |
| Main Level | Sunroom | 17 ft ,6 in | 7 ft ,6 in | 17 ft ,6 in x 7 ft ,6 in |
| Main Level | 2pc Bathroom | Measurements not available | ||
| Main Level | Dining Room | 21 ft ,3 in | 11 ft ,2 in | 21 ft ,3 in x 11 ft ,2 in |
| Main Level | Kitchen | 11 ft ,3 in | 11 ft | 11 ft ,3 in x 11 ft |
| Main Level | Living Room | 14 ft | 11 ft ,3 in | 14 ft x 11 ft ,3 in |
https://www.realtor.ca/real-estate/27488381/961-daleview-crescent-dresden
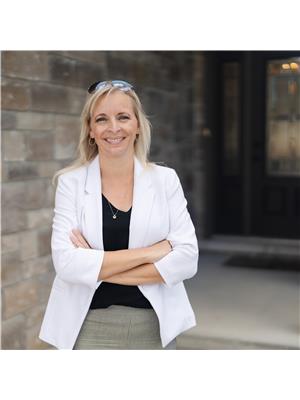
Sales Person
(519) 365-7462
www.facebook.com/kristamallrealestate
www.instagram.com/kristamallrealestate/?hl=en

29575 St. George St.
Dresden, Ontario N0P 1M0
(519) 365-7462
Interested?
Contact us for more information



