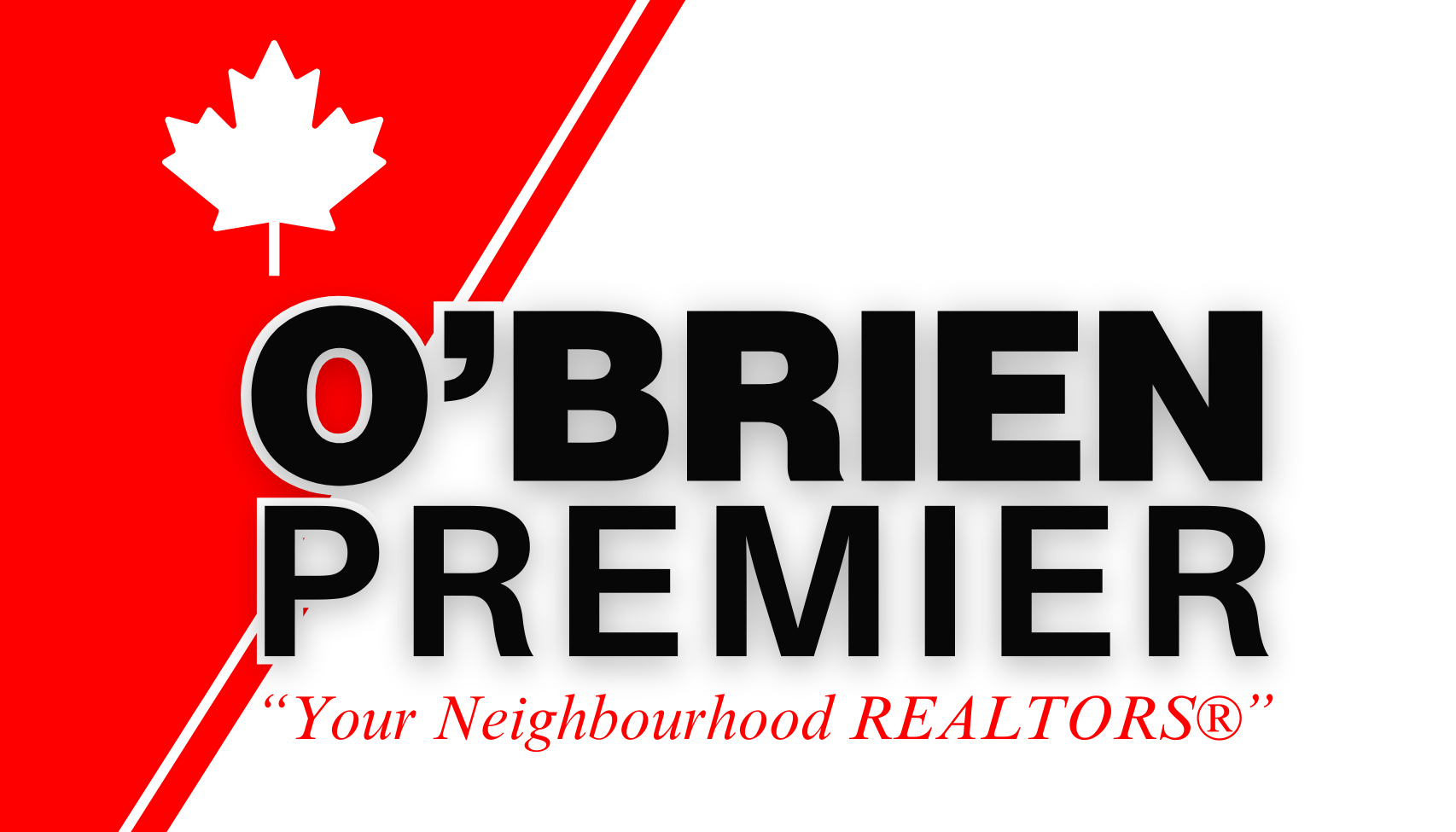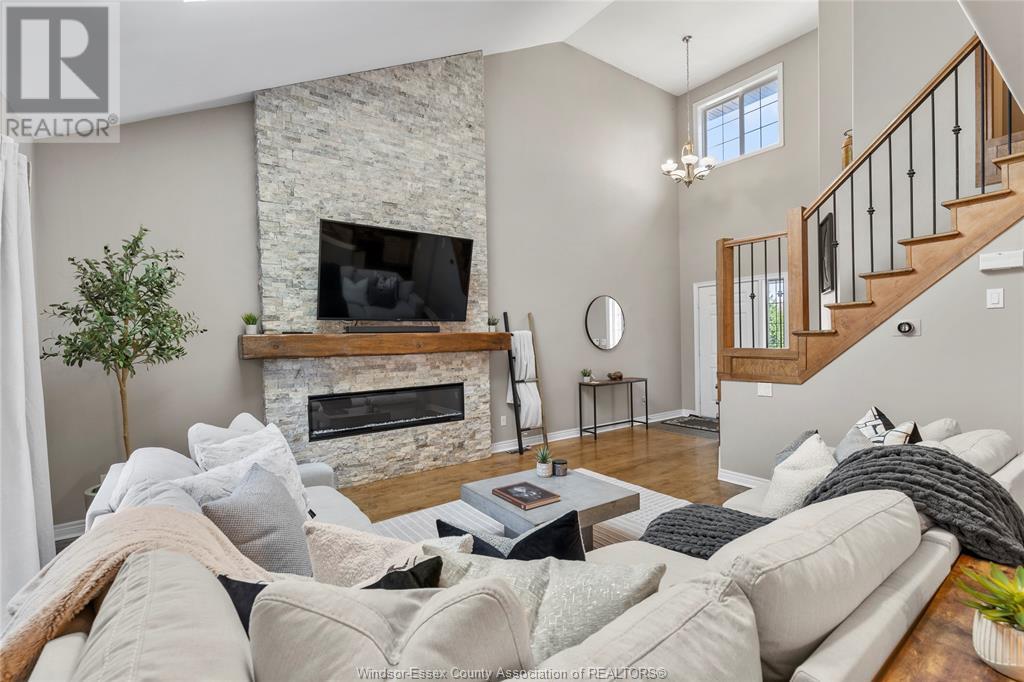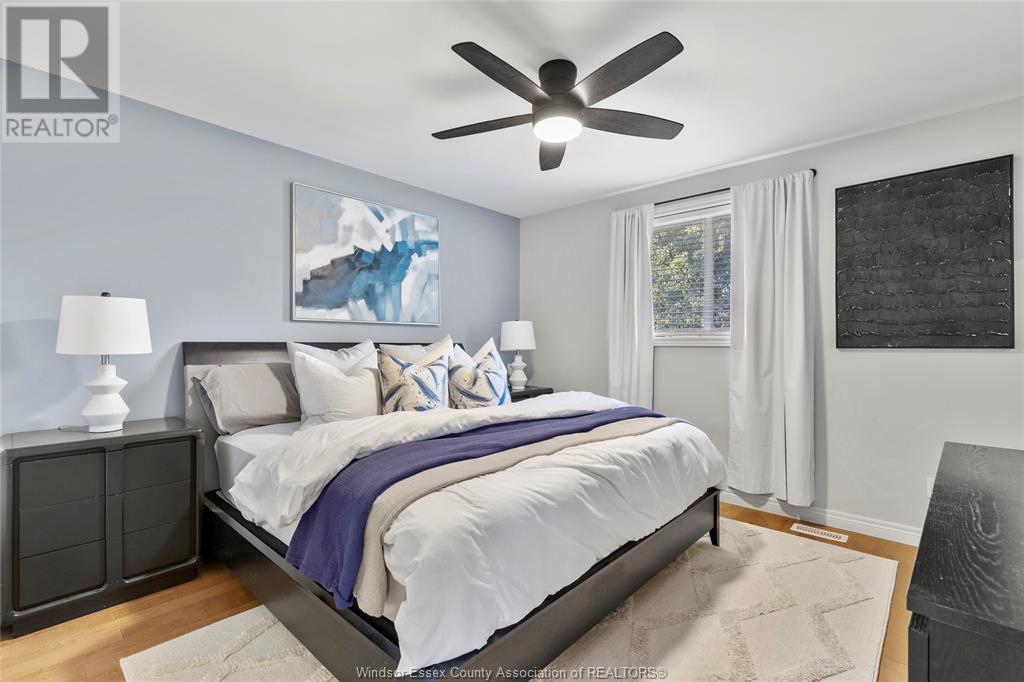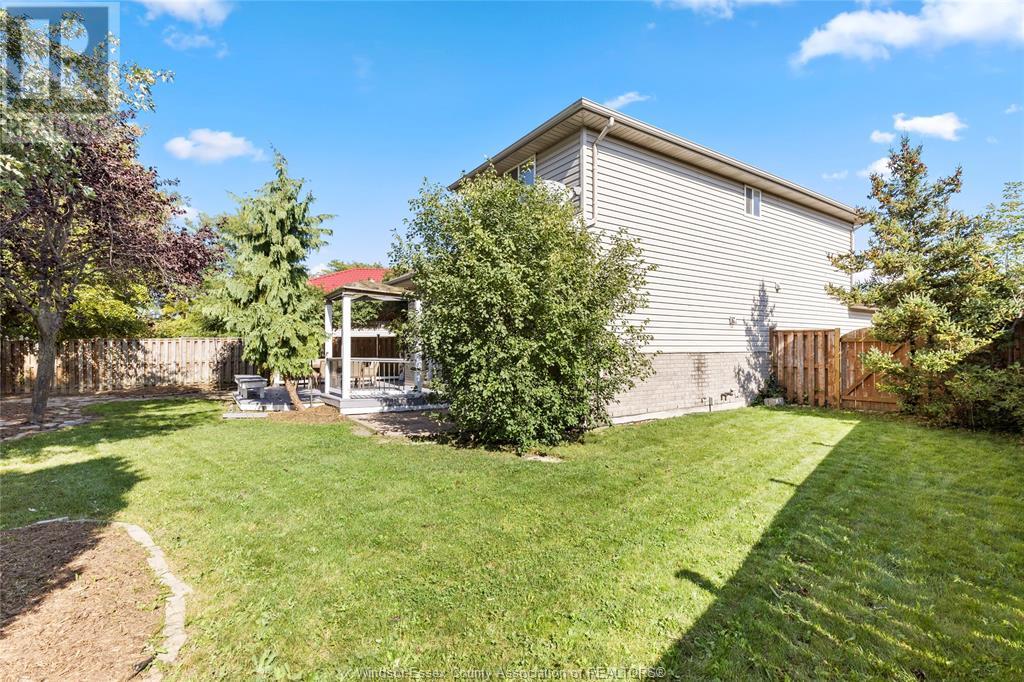4237 Pearleaf Court Windsor, Ontario N9G 2R9
$649,999
WELCOME TO 4237 PEARLEAF CRT, A SOUTH WINDSOR 2 STORY IN A CUL DE SAC. THIS 2002 BUILT HOME BOASTS A FRESHLY UPDATED KITCHEN AND DINING AREA WITH 3 BEDS AND 2+1 BATHS. THE HIGH CEILINGS AND OPEN FLOOR PLAN ALLOW THIS STONE FIREPLACE TO BE A STUNNING FOCAL POINT. PLENTY OF SPACES TO ENTERTAIN, WHETHER IT BE THE FULLY FINISHED BASEMENT WITH EXQUISITE WET BAR OR THE REAR YARD WHERE THE MATURE TREES LEND BEAUTY AND PRIVACY. PERFECT SIZE FOR A GROWING FAMILY OR FIRST TIME HOME BUYERS. THE HOME IS SURROUNDED BY TOP NOTCH SCHOOLS AND JUST STEPS AWAYS FROM PARKS, TRANSIT AND ALL MAIN ARTERIES...IS IT TRULY A COMMUTERS DREAM. HWT, AC and FURNACE ALL OWNED. CALL ME TO SCHEDULE YOUR PRIVATE TOUR TODAY. (id:58402)
Property Details
| MLS® Number | 24023608 |
| Property Type | Single Family |
| Features | Concrete Driveway, Finished Driveway, Front Driveway |
Building
| BathroomTotal | 3 |
| BedroomsAboveGround | 3 |
| BedroomsTotal | 3 |
| Appliances | Dishwasher, Dryer, Microwave, Refrigerator, Stove, Washer |
| ConstructedDate | 2002 |
| ConstructionStyleAttachment | Detached |
| ExteriorFinish | Brick |
| FireplaceFuel | Gas |
| FireplacePresent | Yes |
| FireplaceType | Insert |
| FlooringType | Carpeted, Ceramic/porcelain, Hardwood |
| FoundationType | Block |
| HalfBathTotal | 1 |
| HeatingFuel | Electric, Natural Gas |
| HeatingType | Forced Air, Furnace |
| StoriesTotal | 2 |
| Type | House |
Parking
| Garage |
Land
| Acreage | No |
| FenceType | Fence |
| LandscapeFeatures | Landscaped |
| SizeIrregular | 30.54xirreg |
| SizeTotalText | 30.54xirreg |
| ZoningDescription | R1.51 |
Rooms
| Level | Type | Length | Width | Dimensions |
|---|---|---|---|---|
| Second Level | 4pc Bathroom | Measurements not available | ||
| Second Level | Bedroom | Measurements not available | ||
| Second Level | Bedroom | Measurements not available | ||
| Second Level | Bedroom | Measurements not available | ||
| Lower Level | 4pc Bathroom | Measurements not available | ||
| Lower Level | Storage | Measurements not available | ||
| Lower Level | Living Room/fireplace | Measurements not available | ||
| Lower Level | Recreation Room | Measurements not available | ||
| Main Level | 1pc Bathroom | Measurements not available | ||
| Main Level | Foyer | Measurements not available | ||
| Main Level | Family Room/fireplace | Measurements not available | ||
| Main Level | Kitchen/dining Room | Measurements not available |
https://www.realtor.ca/real-estate/27491122/4237-pearleaf-court-windsor
Sales Person
(519) 995-8011

6505 Tecumseh Road East
Windsor, Ontario N8T 1E7
(519) 944-5955
(519) 944-3387
www.remax-preferred-on.com/
Interested?
Contact us for more information




































