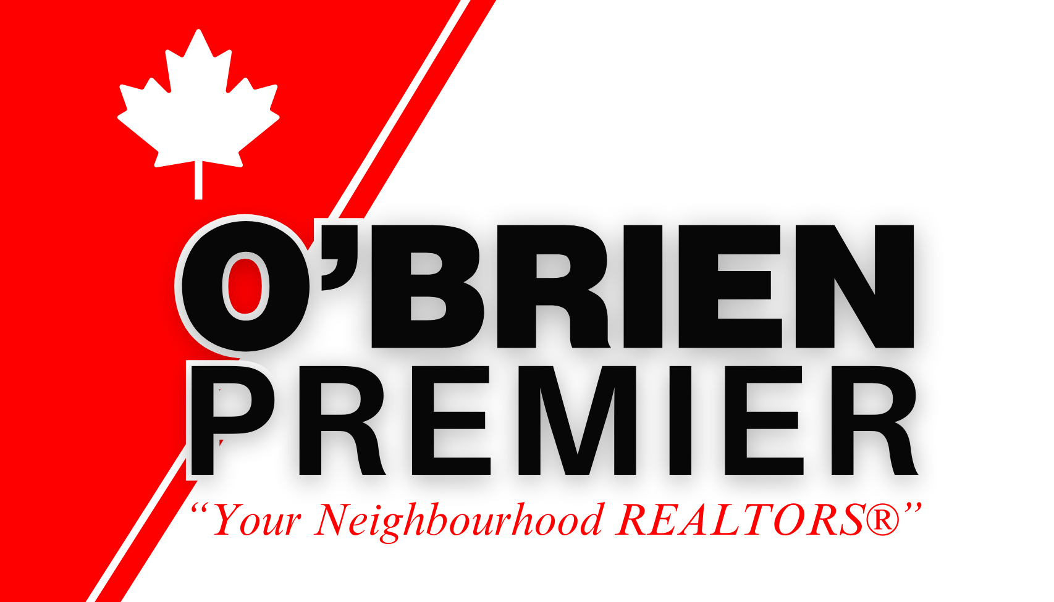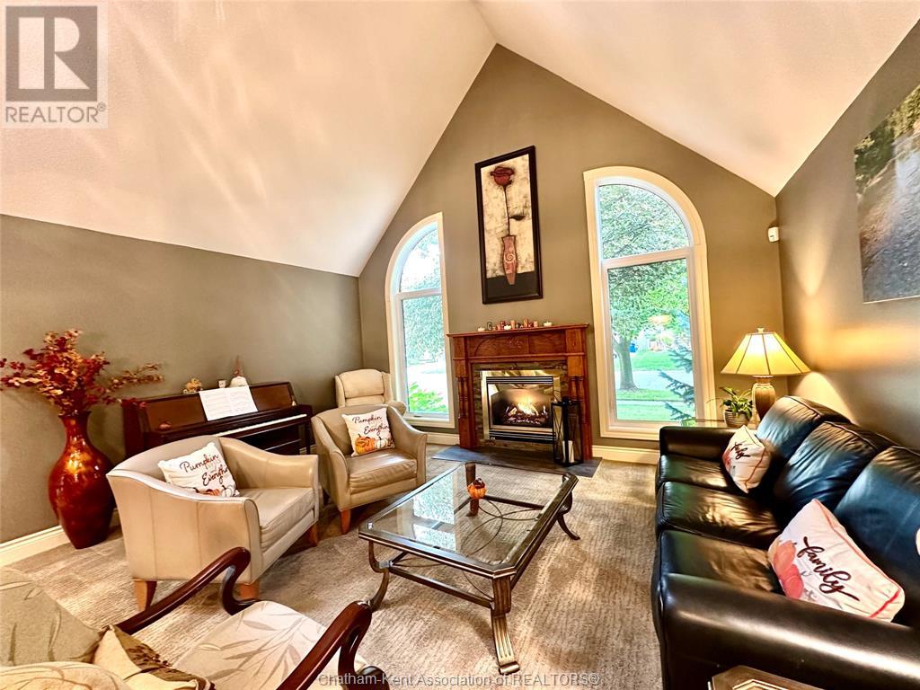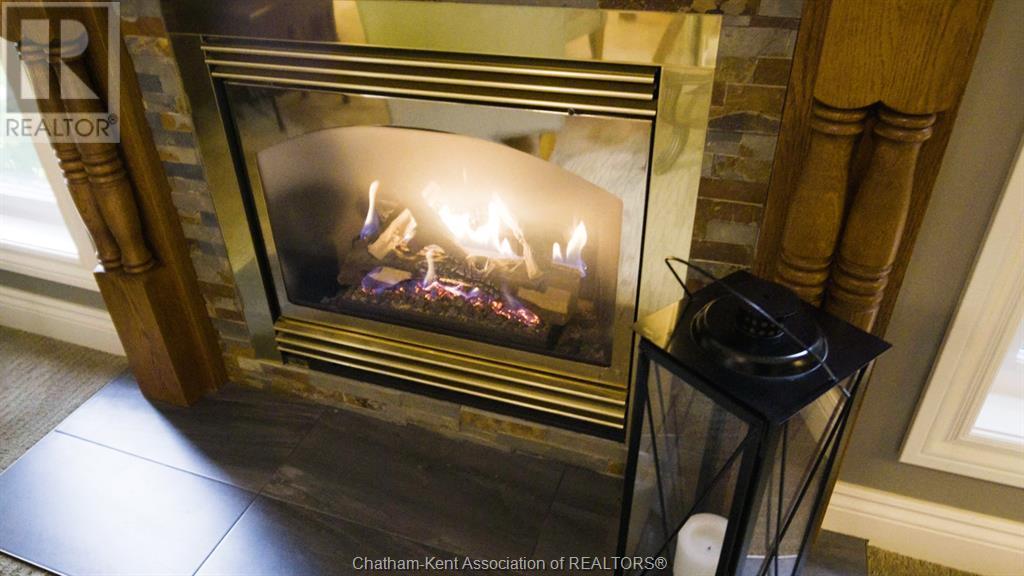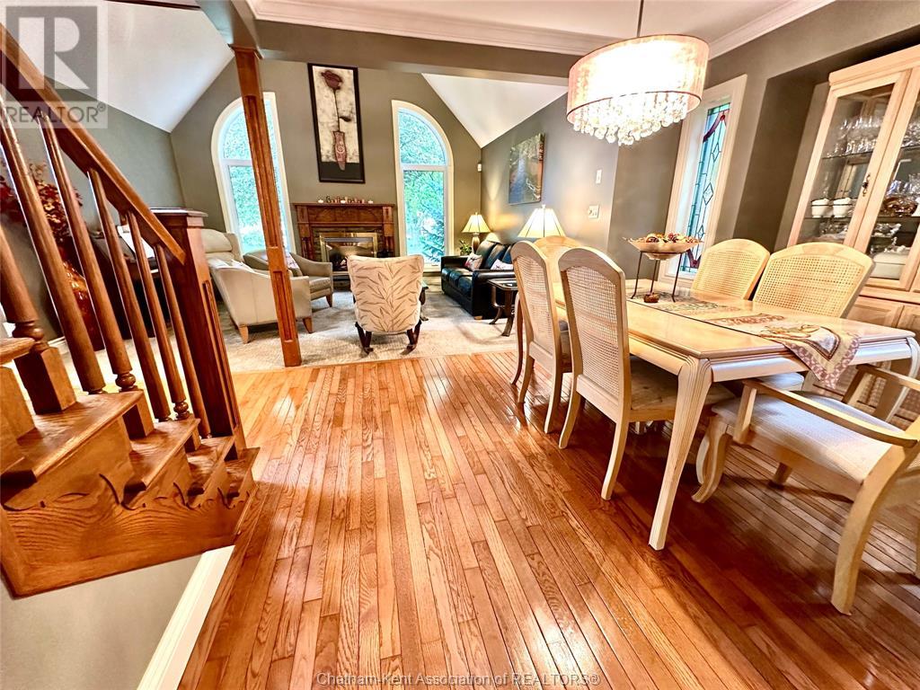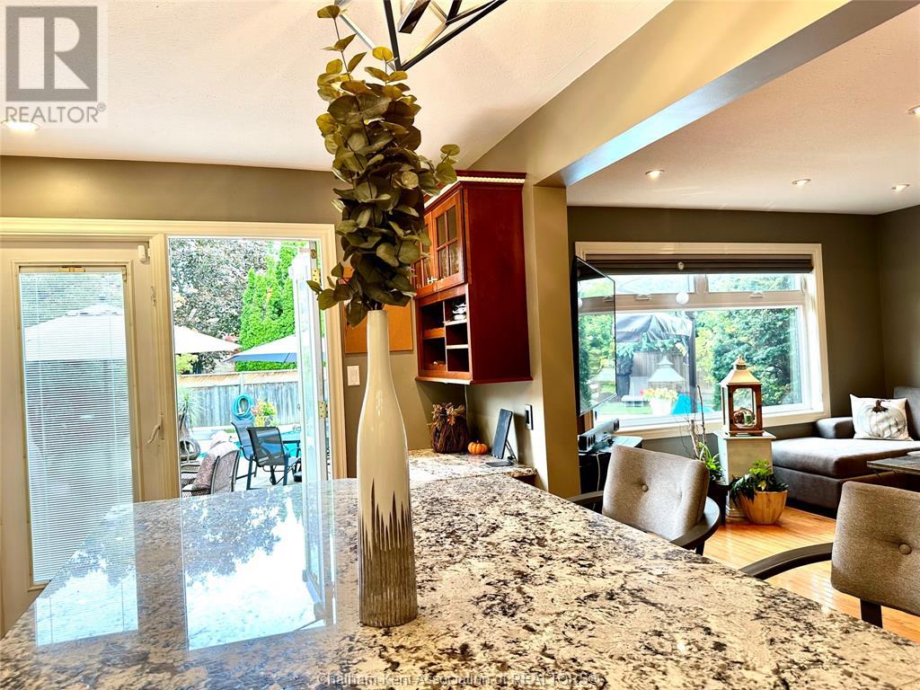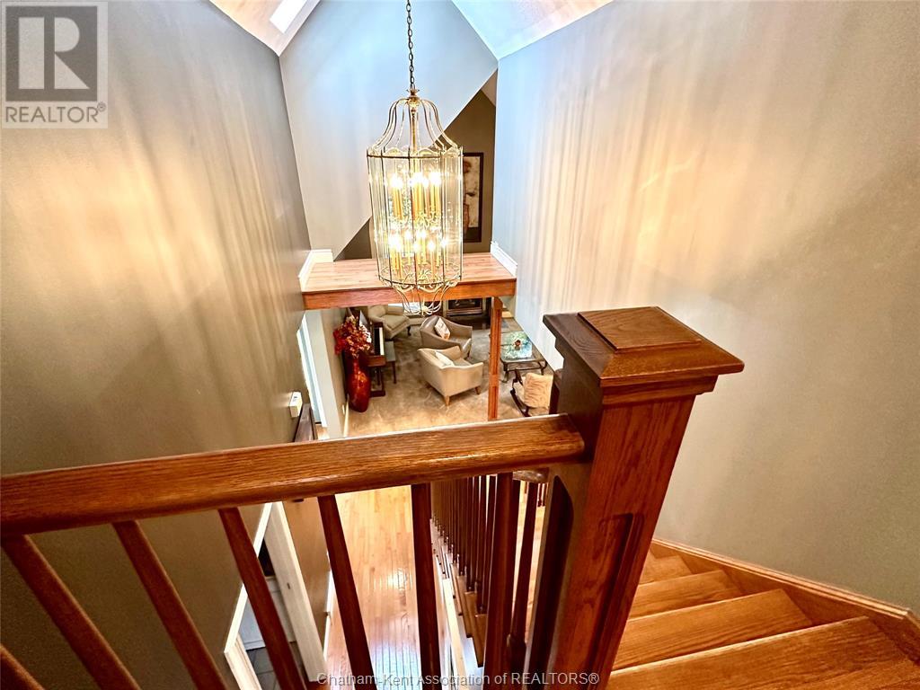152 Norway Maple Chatham, Ontario N7L 5E6
$735,000
WELCOME TO 152 NORWAY MAPLE DRIVE, LOCATED IN PRESTIGIOUS MAPLES, AN EXECUTIVE NEIGHBOURHOOD. FEATURING AN INCREDIBLE LAYOUT THAT HAS BEEN IMPECCABLY CARED FOR. BOASTING HARDWOOD FLOORS, VAULTED CEILINGS AND SO MANY MORE INTERESTING DESIGN ELEMENTS. THIS HOME HAS LIVING/DINING AREA WITH FIREPLACE, AN OFFICE SUITABLE FOR REMOTE WORK, A GENEROUS SIZED KITCHEN WITH TOP OF THE LINE APPLIANCES INCLUDING DOUBLE OVENS, GRANITE COUNTERTOPS AND ISLAND. ADDITIONAL MAIN FLOOR FAMILY ROOM, LAUNDRY, ALONG WITH A SPECTACULAR VIEW OF THE HUGE PRIVATE BACKYARD OASIS WITH INGROUND POOL. BEAUTIFUL SHOWCASE HARDWOOD STAIRS LEAD TO THE UPPER-LEVEL HALLWAY. WHERE YOU WILL FIND 4 SPACIOUS BEDROOMS, AND WASHROOM. THE PRIMARY BEDROOM HAS A 4-PC SPA ENSUITE AND DUAL WALK IN HIS AND HER CLOSETS. THE FINISHED BASEMENT OFFERS AN SPACE FOR ENTERTAINMENT, EXERCISE WITH AN IN-HOME OFFICE. SET ON A BEAUTIFULLY LANDSCAPED PROPERTY, CLOSE TO WALKING PATHS, RESTAURANTS AND SHOPPING. THIS HOME IS IDEAL IN EVERY WAY! (id:58402)
Property Details
| MLS® Number | 24023634 |
| Property Type | Single Family |
| EquipmentType | Other |
| Features | Double Width Or More Driveway, Concrete Driveway |
| PoolFeatures | Pool Equipment |
| PoolType | Inground Pool |
| RentalEquipmentType | Other |
Building
| BathroomTotal | 3 |
| BedroomsAboveGround | 4 |
| BedroomsTotal | 4 |
| Appliances | Central Vacuum, Dishwasher, Dryer, Refrigerator, Stove, Washer, Oven |
| ConstructedDate | 1992 |
| CoolingType | Central Air Conditioning |
| ExteriorFinish | Aluminum/vinyl, Brick |
| FireplacePresent | Yes |
| FireplaceType | Direct Vent |
| FlooringType | Carpeted, Ceramic/porcelain, Hardwood |
| FoundationType | Concrete |
| HalfBathTotal | 1 |
| HeatingFuel | Natural Gas |
| HeatingType | Forced Air, Furnace |
| StoriesTotal | 2 |
| Type | House |
Parking
| Attached Garage | |
| Garage | |
| Inside Entry | |
| Other |
Land
| Acreage | No |
| FenceType | Fence |
| LandscapeFeatures | Landscaped |
| SizeIrregular | 60.04x125 |
| SizeTotalText | 60.04x125|under 1/4 Acre |
| ZoningDescription | Res |
Rooms
| Level | Type | Length | Width | Dimensions |
|---|---|---|---|---|
| Second Level | Storage | 7 ft | 6 ft | 7 ft x 6 ft |
| Second Level | Storage | 9 ft | 7 ft | 9 ft x 7 ft |
| Second Level | 4pc Bathroom | 8 ft ,10 in | 5 ft | 8 ft ,10 in x 5 ft |
| Second Level | Bedroom | 13 ft ,4 in | 11 ft ,2 in | 13 ft ,4 in x 11 ft ,2 in |
| Second Level | Bedroom | 12 ft ,8 in | 11 ft ,8 in | 12 ft ,8 in x 11 ft ,8 in |
| Second Level | Bedroom | 11 ft ,5 in | 9 ft ,8 in | 11 ft ,5 in x 9 ft ,8 in |
| Second Level | 4pc Ensuite Bath | 12 ft ,8 in | 12 ft | 12 ft ,8 in x 12 ft |
| Second Level | Primary Bedroom | 21 ft ,4 in | 13 ft | 21 ft ,4 in x 13 ft |
| Basement | Utility Room | 19 ft | 11 ft | 19 ft x 11 ft |
| Basement | Games Room | 11 ft ,5 in | 6 ft ,3 in | 11 ft ,5 in x 6 ft ,3 in |
| Basement | Office | 14 ft ,2 in | 12 ft ,7 in | 14 ft ,2 in x 12 ft ,7 in |
| Basement | Recreation Room | 28 ft | 11 ft ,8 in | 28 ft x 11 ft ,8 in |
| Main Level | Laundry Room | 7 ft ,2 in | 6 ft | 7 ft ,2 in x 6 ft |
| Main Level | Living Room/fireplace | 13 ft ,10 in | 12 ft | 13 ft ,10 in x 12 ft |
| Main Level | Dining Room | 12 ft ,8 in | 10 ft ,8 in | 12 ft ,8 in x 10 ft ,8 in |
| Main Level | 2pc Bathroom | 7 ft | 5 ft | 7 ft x 5 ft |
| Main Level | Family Room | 16 ft ,10 in | 13 ft ,10 in | 16 ft ,10 in x 13 ft ,10 in |
| Main Level | Kitchen | 19 ft ,2 in | 10 ft ,8 in | 19 ft ,2 in x 10 ft ,8 in |
https://www.realtor.ca/real-estate/27492521/152-norway-maple-chatham

Sales Person
(519) 360-6635
(519) 354-1999
459 Victoria Ave
Chatham, Ontario N7L 3B4
(519) 354-7344
Interested?
Contact us for more information
