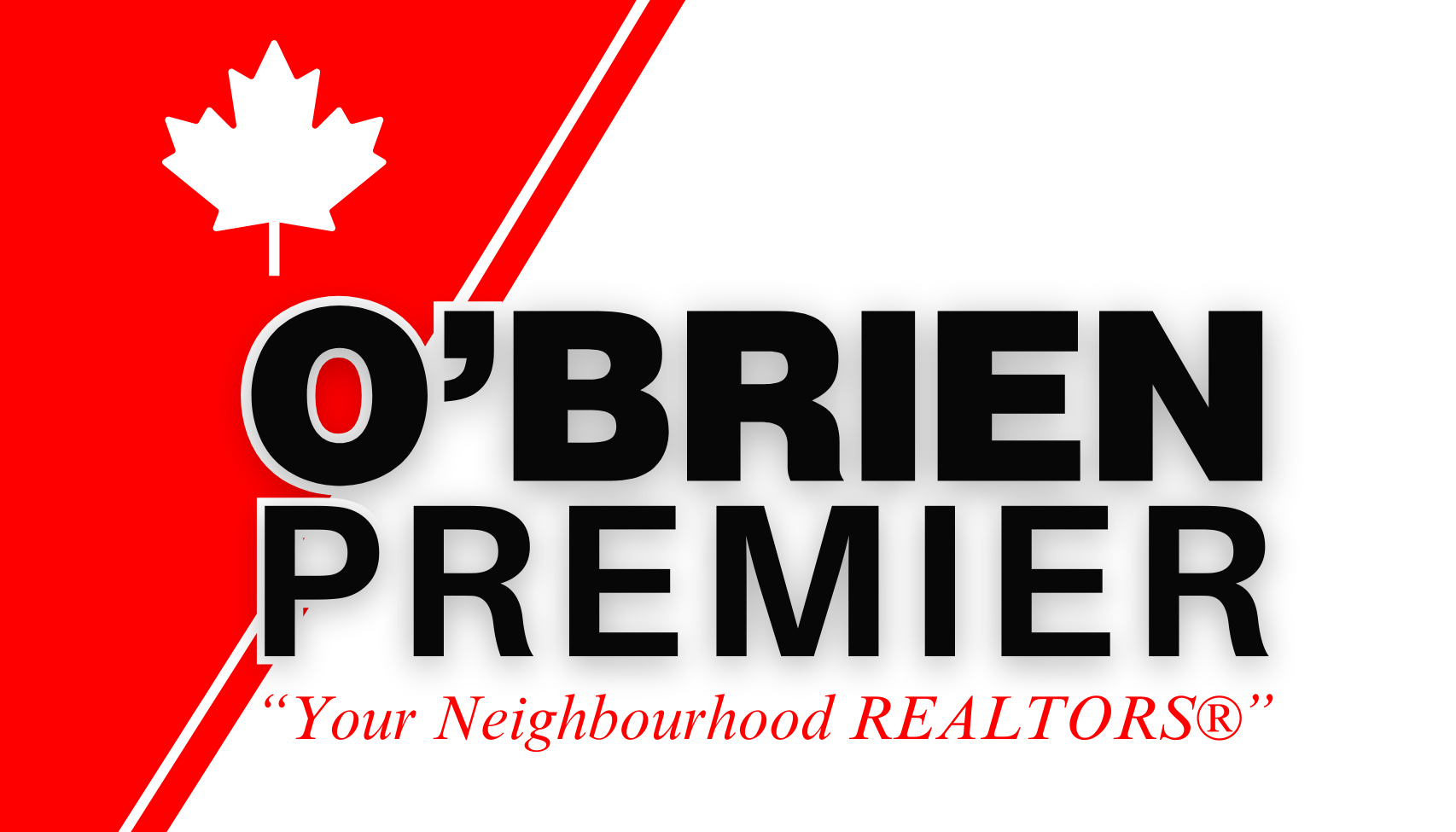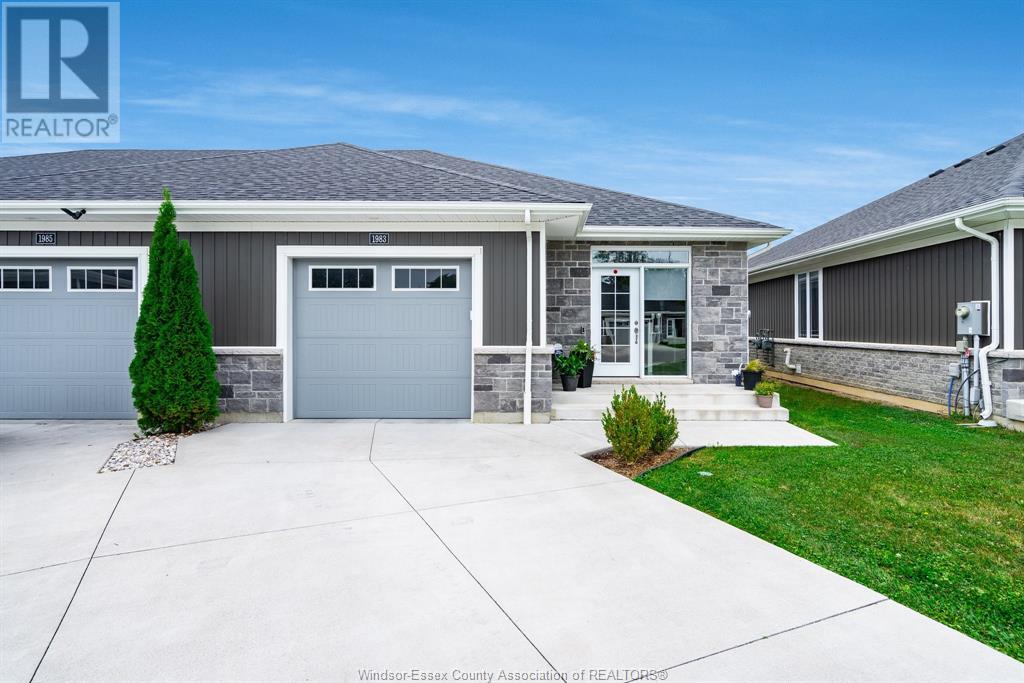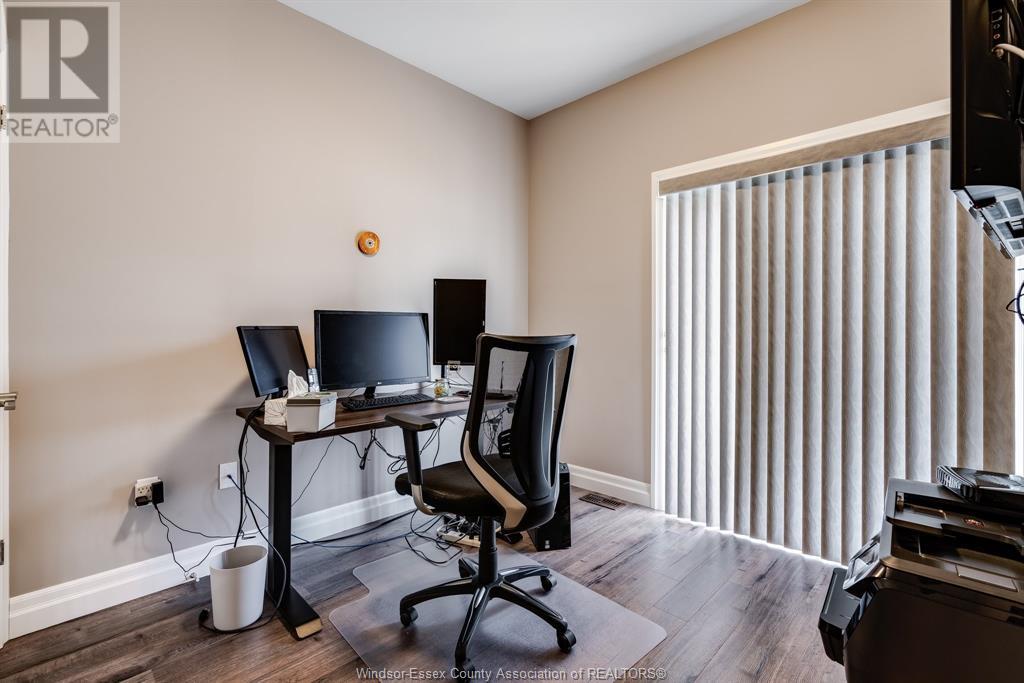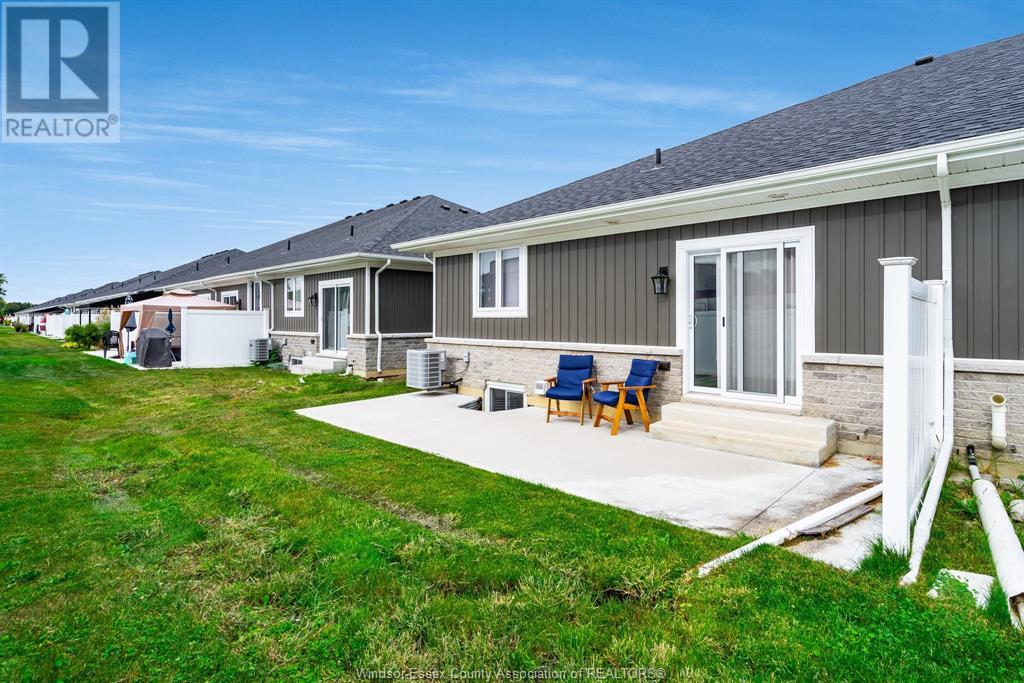1983 Ethan Court Windsor, Ontario N8T 0B3
$499,999
WELCOME TO THIS BEAUTIFUL END-UNIT TOWNHOUSE, BUILT IN 2020 AND ORIGINALLY DESIGNED AS A MODEL HOME. THE OPEN CONCEPT MAIN FLOOR LIVING AREA BOASTS UPSCALE MODERN FINISHES, INCLUDING BEAUTIFUL ENGINEERED HARDWOOD AND CERAMIC FLOORING. KITCHEN IS A TRUE CENTERPIECE, FEATURING STONE COUNTERTOPS, CUSTOM CABINETRY, A SIT UP BAR AND PREMIUM APPLIANCES, PERFECT FOR CASUAL MEALS OR ENTERTAINING. THE LIVING SPACE ARE ENHANCED WITH CROWN MOLDINGS, INTEGRATED LED LIGHTING & FIREPLACE CREATING A WARM INVITING ATMOSPHERE. THIS HOME OFFERS TWO SPACIOUS BEDROOMS 2 BATH, INCLUDING A PRIMARY SUITE WITH A WALK-IN CLOSET AND MODERN ENSUITE BATHROOM. UNFINISHED BASEMENT WITH HIGH CEILINGS W ENDLESS POTENTIAL. MAINTENANCE FREE LIVING WITH GRASS CARE & SNOW REMOVAL $75 PER MONTH. (id:58402)
Open House
This property has open houses!
2:00 pm
Ends at:4:00 pm
Property Details
| MLS® Number | 24023709 |
| Property Type | Single Family |
| Features | Cul-de-sac, Concrete Driveway, Finished Driveway, Front Driveway |
Building
| BathroomTotal | 2 |
| BedroomsAboveGround | 2 |
| BedroomsBelowGround | 1 |
| BedroomsTotal | 3 |
| Appliances | Dishwasher, Dryer, Microwave Range Hood Combo, Refrigerator, Stove, Washer |
| ArchitecturalStyle | Ranch |
| ConstructedDate | 2020 |
| ConstructionStyleAttachment | Attached |
| CoolingType | Central Air Conditioning |
| ExteriorFinish | Aluminum/vinyl, Brick, Stone |
| FireplaceFuel | Gas |
| FireplacePresent | Yes |
| FireplaceType | Direct Vent |
| FlooringType | Ceramic/porcelain, Hardwood, Marble |
| FoundationType | Concrete |
| HeatingFuel | Natural Gas |
| HeatingType | Furnace, Heat Recovery Ventilation (hrv) |
| StoriesTotal | 1 |
| Type | Row / Townhouse |
Parking
| Garage |
Land
| Acreage | No |
| SizeIrregular | 17.06x |
| SizeTotalText | 17.06x |
| ZoningDescription | Res |
Rooms
| Level | Type | Length | Width | Dimensions |
|---|---|---|---|---|
| Basement | Recreation Room | Measurements not available | ||
| Basement | Bedroom | Measurements not available | ||
| Main Level | Bedroom | Measurements not available | ||
| Main Level | 4pc Bathroom | Measurements not available | ||
| Main Level | 3pc Ensuite Bath | Measurements not available | ||
| Main Level | Primary Bedroom | Measurements not available | ||
| Main Level | Kitchen/dining Room | Measurements not available | ||
| Main Level | Family Room/fireplace | Measurements not available | ||
| Main Level | Foyer | Measurements not available |
https://www.realtor.ca/real-estate/27497153/1983-ethan-court-windsor
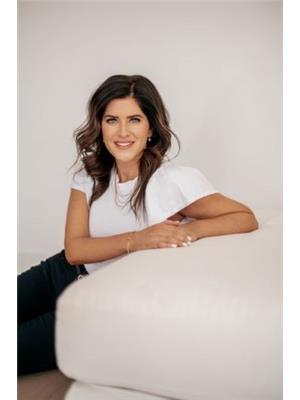
3070 Jefferson Blvd
Windsor, Ontario N8T 3G9
(519) 566-7788
(519) 438-8004

3070 Jefferson Blvd
Windsor, Ontario N8T 3G9
(519) 566-7788
(519) 438-8004

3070 Jefferson Blvd
Windsor, Ontario N8T 3G9
(519) 566-7788
(519) 438-8004
Interested?
Contact us for more information
