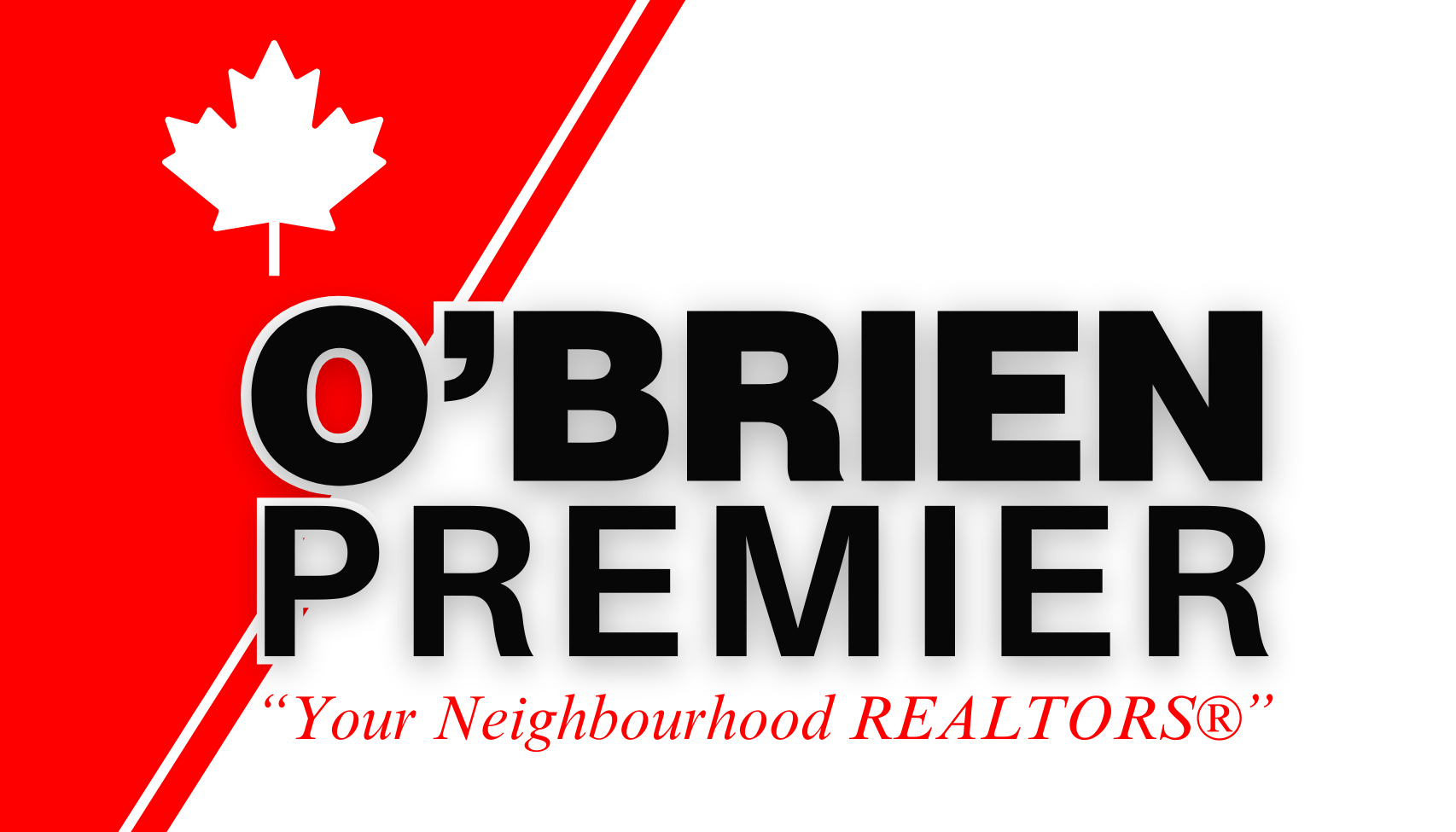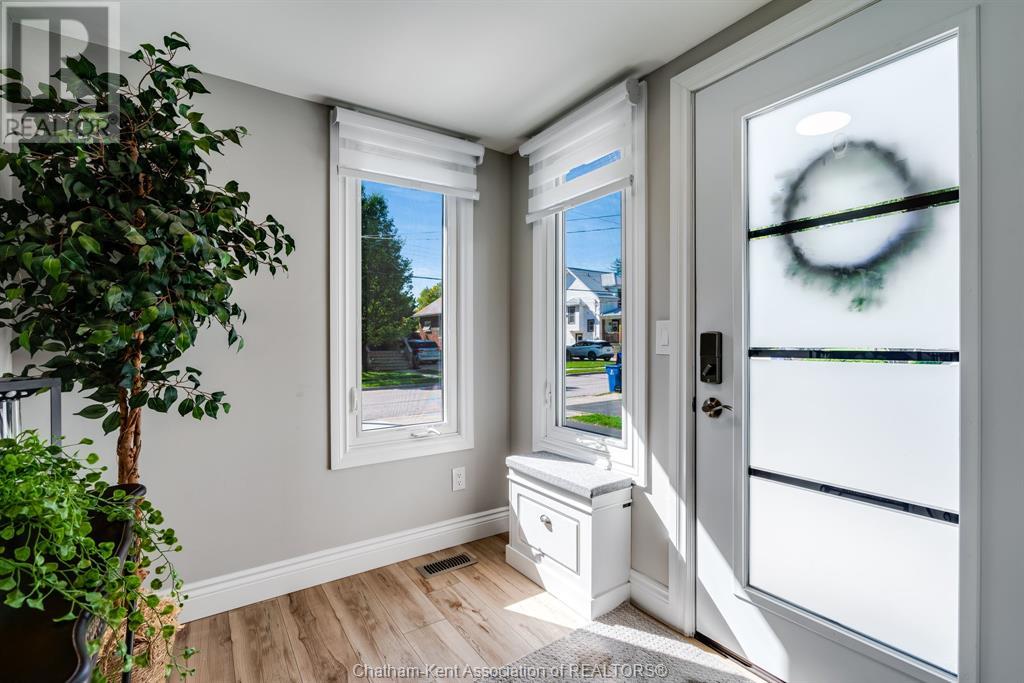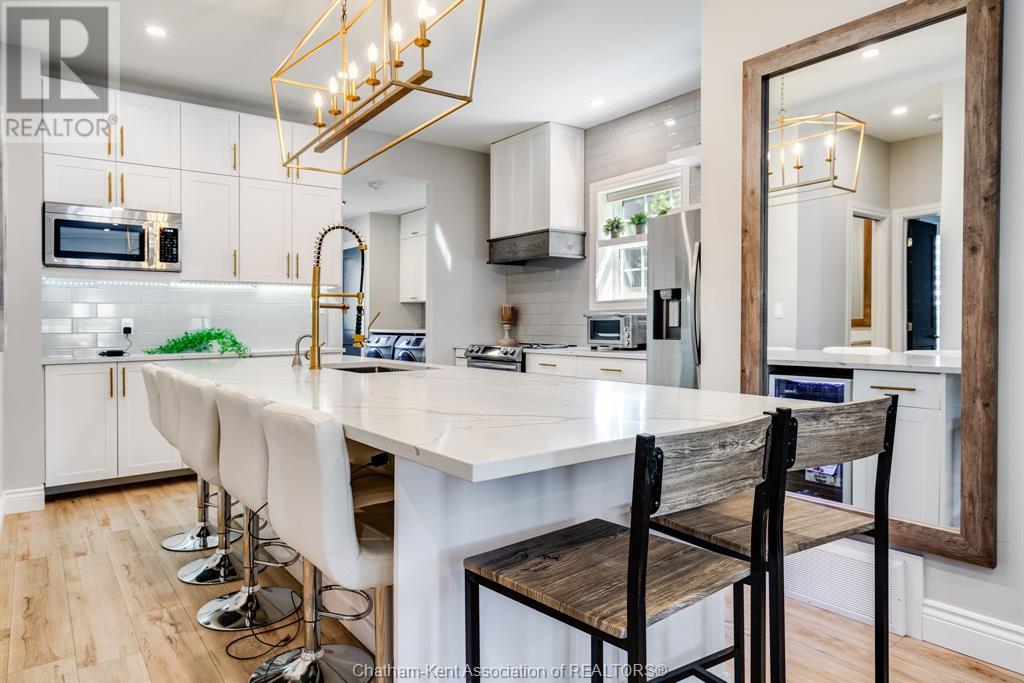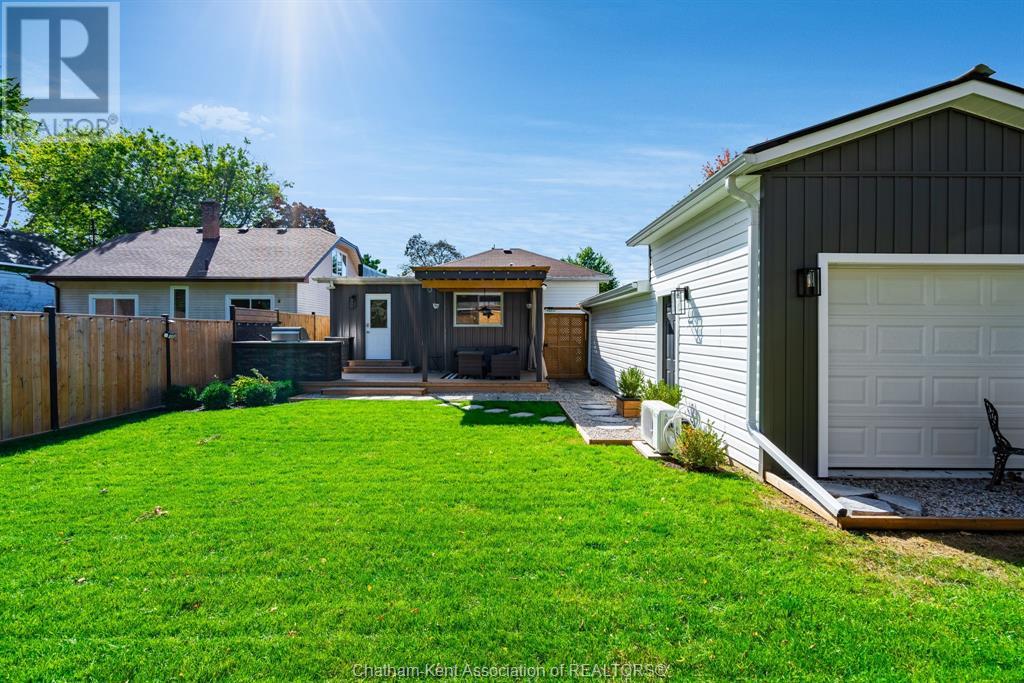73 Elizabeth Street Chatham, Ontario N7L 2Y5
$549,900
Step inside one of the nicest bungalows Chatham has to offer in this price point! Every inch of this home from crawl space to the fixtures to the ceilings have been meticulously updated and thought out. No expense spared! The moment you walk in, enjoy the open concept living room & gourmet custom kitchen w/ quartz island that sets 8. This home features 3 bedrooms & office. Two of the bedrooms have separate bathroom access. One bathroom featuring double vanity w/ tall shower & other w/ soaker tub leading to large primary bedroom. Outside enjoy fully landscaped yard. Relax on newly built deck or sit under pergola & enjoy using outdoor kitchen w/ gas bbq. Garage has heated/insulated workshop, new garage doors & siding. Just some updates include (have list): Encapsulated crawlspace w/ smart dehumidifier, insulation, electrical, plumbing, flooring, smart lighting, fixtures & appliance's. Furnace, AC (2018) All just a short walk to restaurant's, shopping & entertainment in either direction. (id:58402)
Property Details
| MLS® Number | 24023695 |
| Property Type | Single Family |
| Features | Paved Driveway |
Building
| BathroomTotal | 2 |
| BedroomsAboveGround | 3 |
| BedroomsTotal | 3 |
| Appliances | Dishwasher, Dryer, Refrigerator, Stove, Washer |
| ArchitecturalStyle | Bungalow |
| ConstructionStyleAttachment | Detached |
| CoolingType | Central Air Conditioning |
| ExteriorFinish | Aluminum/vinyl |
| FlooringType | Cushion/lino/vinyl |
| FoundationType | Concrete |
| HeatingFuel | Natural Gas |
| HeatingType | Forced Air, Furnace |
| StoriesTotal | 1 |
| Type | House |
Parking
| Detached Garage | |
| Garage |
Land
| Acreage | No |
| FenceType | Fence |
| LandscapeFeatures | Landscaped |
| SizeIrregular | 45x124 |
| SizeTotalText | 45x124|under 1/4 Acre |
| ZoningDescription | Rl2 |
Rooms
| Level | Type | Length | Width | Dimensions |
|---|---|---|---|---|
| Main Level | Utility Room | 4 ft ,6 in | 7 ft ,11 in | 4 ft ,6 in x 7 ft ,11 in |
| Main Level | Kitchen | 13 ft ,1 in | 14 ft ,9 in | 13 ft ,1 in x 14 ft ,9 in |
| Main Level | Laundry Room | 6 ft ,1 in | 9 ft ,5 in | 6 ft ,1 in x 9 ft ,5 in |
| Main Level | Bedroom | 9 ft ,3 in | 13 ft ,4 in | 9 ft ,3 in x 13 ft ,4 in |
| Main Level | 3pc Bathroom | 7 ft ,8 in | 7 ft ,4 in | 7 ft ,8 in x 7 ft ,4 in |
| Main Level | 3pc Ensuite Bath | 6 ft ,4 in | 11 ft | 6 ft ,4 in x 11 ft |
| Main Level | Primary Bedroom | 14 ft ,8 in | 10 ft ,5 in | 14 ft ,8 in x 10 ft ,5 in |
| Main Level | Bedroom | 10 ft ,4 in | 9 ft ,11 in | 10 ft ,4 in x 9 ft ,11 in |
| Main Level | Office | 8 ft ,3 in | 7 ft ,6 in | 8 ft ,3 in x 7 ft ,6 in |
| Main Level | Living Room | 14 ft ,2 in | 22 ft ,3 in | 14 ft ,2 in x 22 ft ,3 in |
https://www.realtor.ca/real-estate/27503252/73-elizabeth-street-chatham

Real Estate Agent
(519) 365-9025
www.sellingck.com
www.facebook.com/SellingCK
www.instagram.com/sellingck

220 Wellington St W
Chatham, Ontario N7M 1J6
(519) 354-3600
(519) 354-7944
Interested?
Contact us for more information





































