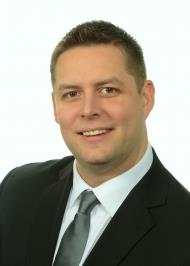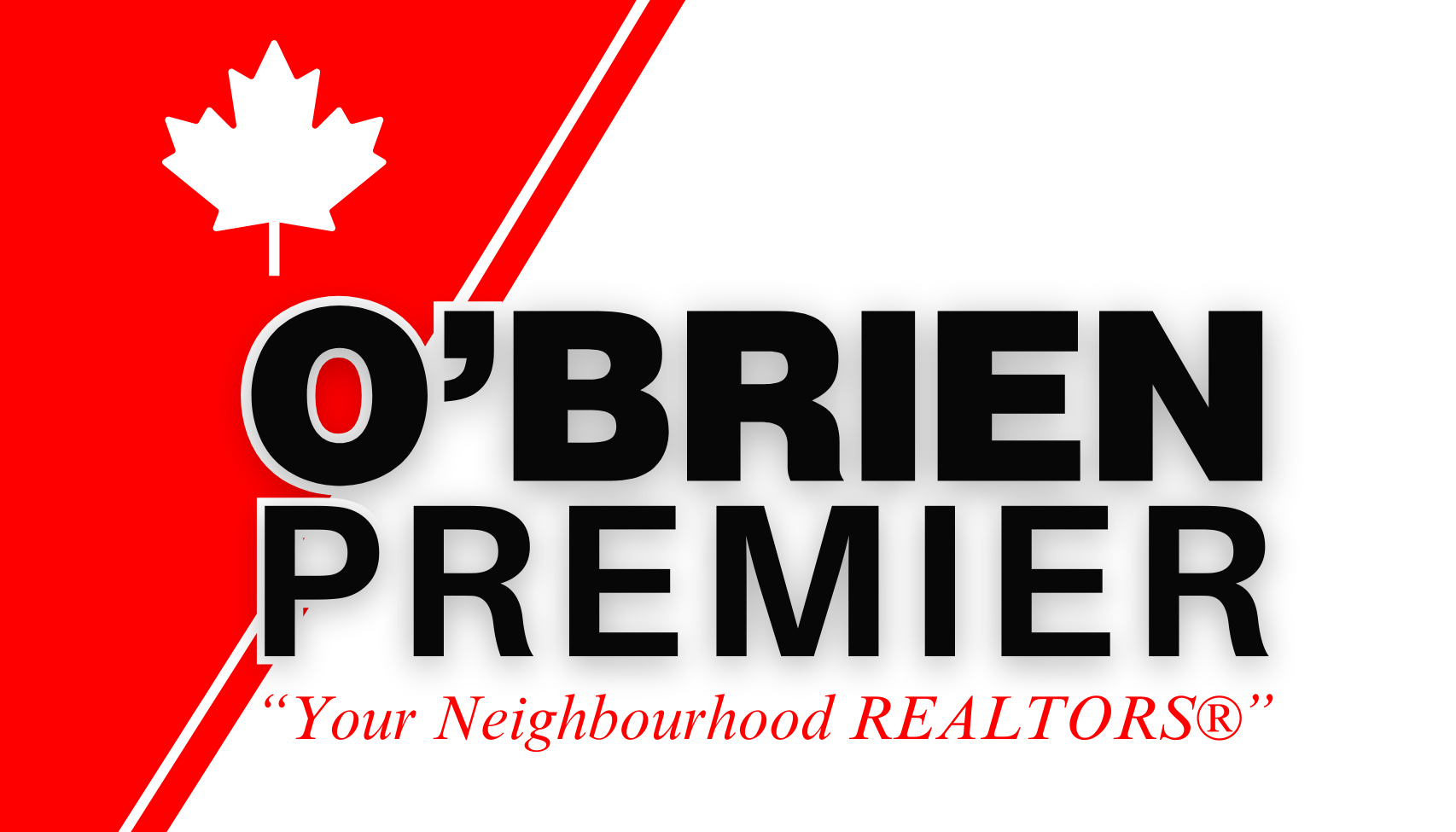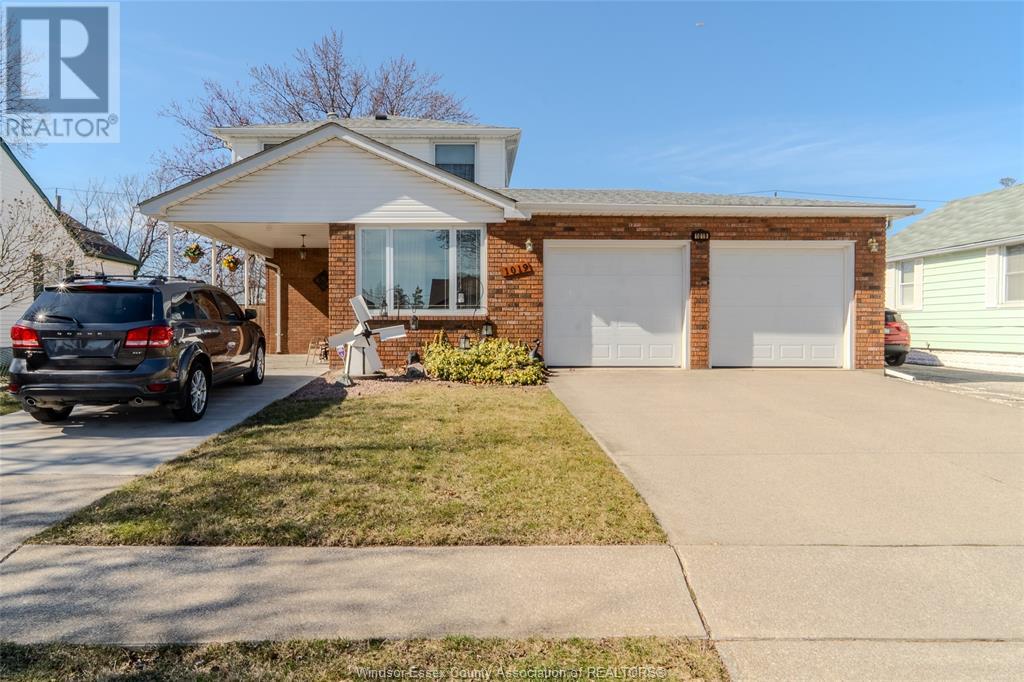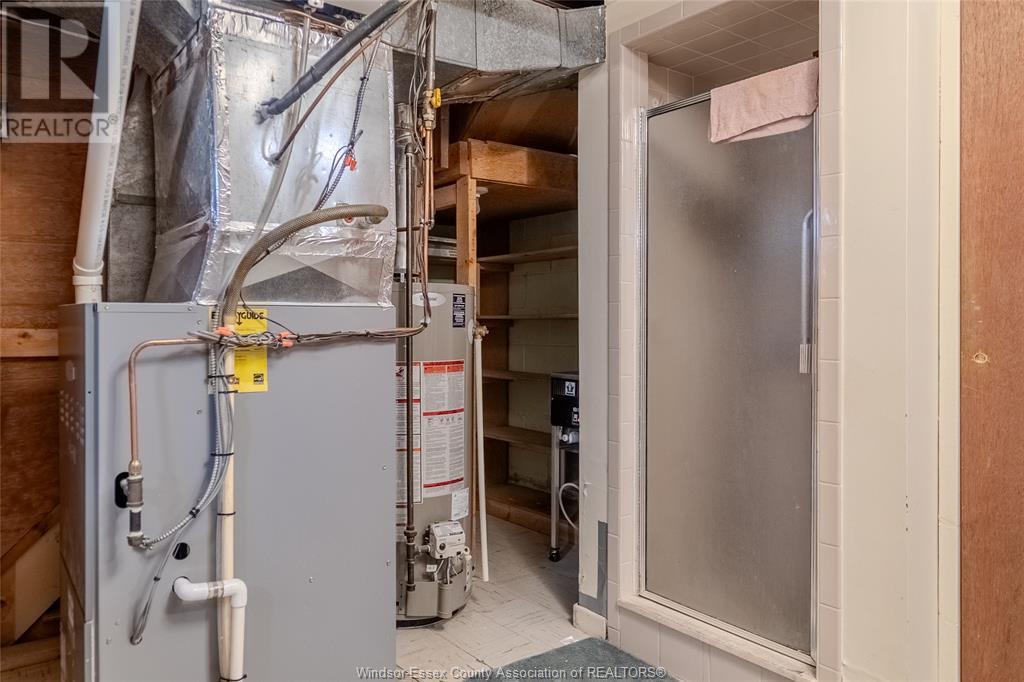1019 Ford Windsor, Ontario N8S 2G2
$579,900
This spacious home in a desirable area of Riverside on Ford Boulevard offers an ideal blend of comfort and functionality. Featuring 3+1 bedrooms and 3 bathrooms, there's plenty of room for your family to grow and enjoy. The main floor includes two dining rooms, a den or additional bedroom, a half bath and a large living room with a fireplace, perfect for entertaining or relaxing. The 2nd floor has 3 bedrooms and a full bath. The partially finished basement provides additional living space, ideal for a home office, gym, or playroom. Outside, you'll appreciate the large lot, offering ample space for outdoor activities. The property also boasts a two car garage and an additional carport, providing plenty of parking and storage. Don't miss out on this great opportunity in a fantastic neighborhood! Call today for your private showing! (id:58402)
Property Details
| MLS® Number | 25006500 |
| Property Type | Single Family |
| Features | Double Width Or More Driveway, Paved Driveway, Concrete Driveway |
Building
| Bathroom Total | 3 |
| Bedrooms Above Ground | 3 |
| Bedrooms Below Ground | 1 |
| Bedrooms Total | 4 |
| Appliances | Dishwasher, Dryer, Refrigerator, Stove, Washer |
| Constructed Date | 1967 |
| Construction Style Attachment | Detached |
| Cooling Type | Central Air Conditioning |
| Exterior Finish | Aluminum/vinyl, Brick |
| Fireplace Fuel | Gas |
| Fireplace Present | Yes |
| Fireplace Type | Insert |
| Flooring Type | Ceramic/porcelain, Hardwood, Other, Parquet |
| Foundation Type | Unknown |
| Half Bath Total | 2 |
| Heating Fuel | Natural Gas |
| Heating Type | Forced Air |
| Stories Total | 2 |
| Type | House |
Parking
| Garage | |
| Carport | |
| Other |
Land
| Acreage | No |
| Fence Type | Fence |
| Landscape Features | Landscaped |
| Size Irregular | 55x |
| Size Total Text | 55x |
| Zoning Description | Res |
Rooms
| Level | Type | Length | Width | Dimensions |
|---|---|---|---|---|
| Second Level | Bedroom | Measurements not available | ||
| Second Level | Bedroom | Measurements not available | ||
| Second Level | Primary Bedroom | Measurements not available | ||
| Second Level | 4pc Bathroom | Measurements not available | ||
| Lower Level | Laundry Room | Measurements not available | ||
| Lower Level | 2pc Bathroom | Measurements not available | ||
| Lower Level | Recreation Room | Measurements not available | ||
| Lower Level | Storage | Measurements not available | ||
| Main Level | 2pc Bathroom | Measurements not available | ||
| Main Level | Living Room/fireplace | Measurements not available | ||
| Main Level | Kitchen | Measurements not available | ||
| Main Level | Eating Area | Measurements not available | ||
| Main Level | Dining Room | Measurements not available | ||
| Main Level | Den | Measurements not available | ||
| Main Level | Foyer | Measurements not available |
https://www.realtor.ca/real-estate/28069703/1019-ford-windsor

3070 Jefferson Blvd
Windsor, Ontario N8T 3G9
(519) 566-7788
(519) 438-8004

Sales Person
(519) 551-8800
3070 Jefferson Blvd
Windsor, Ontario N8T 3G9
(519) 566-7788
(519) 438-8004
Contact Us
Contact us for more information






























