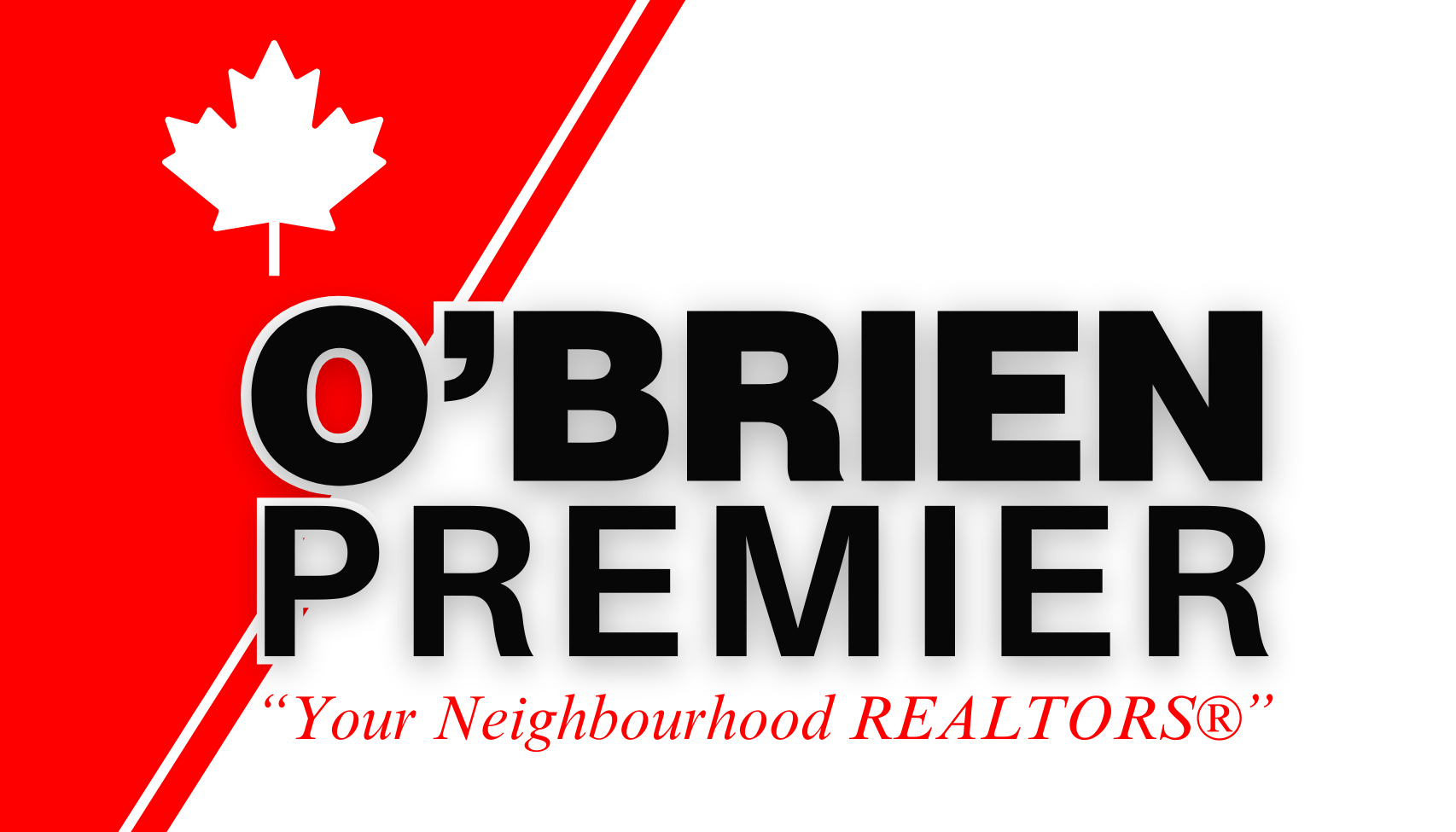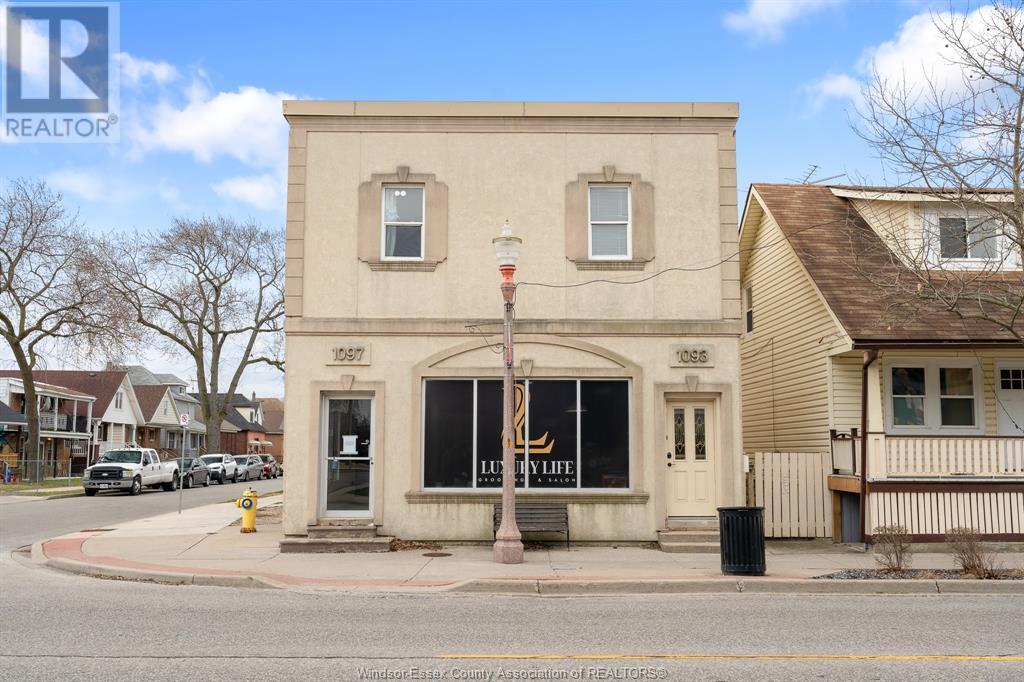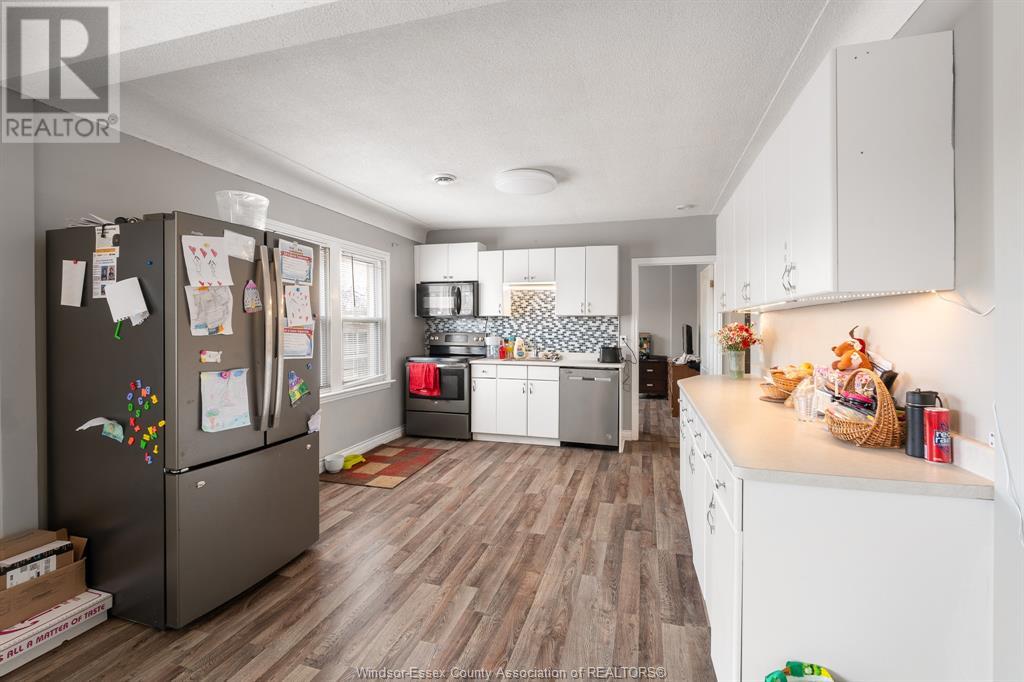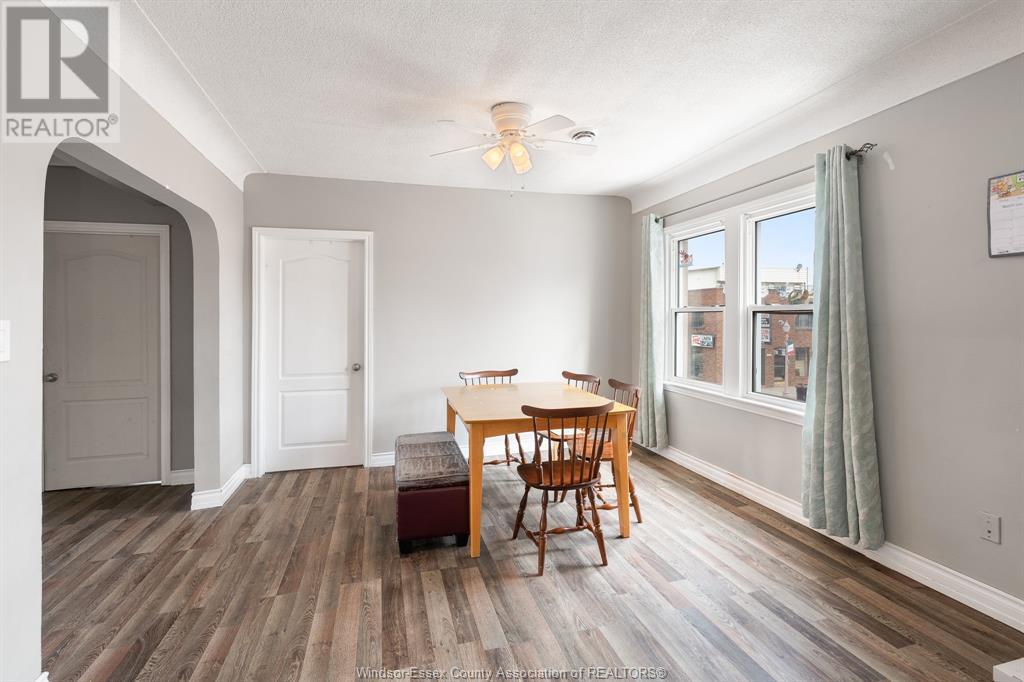1093-1097 Erie Street East Windsor, Ontario N9A 3Z2
$574,900
Prime Mixed-Use Duplex in the Heart of Walkerville-Welcome to an incredible investment opportunity in the highly sought-after Walkerville neighborhood! This versatile residential and commercial duplex is perfectly positioned in a high-traffic area, surrounded by some of Windsor’s most exquisite dining, boutique shopping, grocery stores, bus routes, public pools, skating rinks and schools. Whether you're looking to live and work in the same space or add a fantastic income-generating property to your portfolio, this duplex has it all! Upper residential unit has 3 Ex large bedrooms and 1 bathroom,bright, open-concept Kitchen and dining area and a private entrance, main floor commercial unit is recently renovated and is a flexible space with high-visibility storefront and excellent foot and vehicle traffic, units are separately metered and tenants pay their own utilities. This is a rare opportunity to own a dual purpose property in one of Windsor’s most historical neighborhoods. (id:58402)
Property Details
| MLS® Number | 25007322 |
| Property Type | Single Family |
| Equipment Type | Furnace |
| Rental Equipment Type | Furnace |
Building
| Bathroom Total | 2 |
| Bedrooms Above Ground | 3 |
| Bedrooms Total | 3 |
| Appliances | Dishwasher, Refrigerator, Stove |
| Construction Style Attachment | Attached |
| Cooling Type | Central Air Conditioning |
| Exterior Finish | Concrete/stucco |
| Flooring Type | Cushion/lino/vinyl |
| Half Bath Total | 1 |
| Heating Fuel | Natural Gas |
| Heating Type | Forced Air, Furnace |
| Stories Total | 2 |
| Size Interior | 2,440 Ft2 |
| Total Finished Area | 2440 Sqft |
| Type | House |
Parking
| Other |
Land
| Acreage | No |
| Size Irregular | 26.67x51.22 Ft |
| Size Total Text | 26.67x51.22 Ft |
| Zoning Description | Cd1.3 |
Rooms
| Level | Type | Length | Width | Dimensions |
|---|---|---|---|---|
| Second Level | 4pc Bathroom | Measurements not available | ||
| Second Level | Laundry Room | Measurements not available | ||
| Second Level | Living Room | Measurements not available | ||
| Second Level | Dining Room | Measurements not available | ||
| Second Level | Kitchen | Measurements not available | ||
| Second Level | Bedroom | Measurements not available | ||
| Second Level | Bedroom | Measurements not available | ||
| Second Level | Primary Bedroom | Measurements not available | ||
| Main Level | 2pc Bathroom | Measurements not available | ||
| Main Level | Other | Measurements not available | ||
| Main Level | Other | Measurements not available | ||
| Main Level | Other | Measurements not available | ||
| Main Level | Other | Measurements not available | ||
| Main Level | Other | Measurements not available | ||
| Main Level | Utility Room | Measurements not available |
https://www.realtor.ca/real-estate/28106293/1093-1097-erie-street-east-windsor

Sales Person
(226) 782-4493

3065 Dougall Ave.
Windsor, Ontario N9E 1S3
(519) 966-0444
(519) 250-4145
www.remax-preferred-on.com/
Contact Us
Contact us for more information




















































