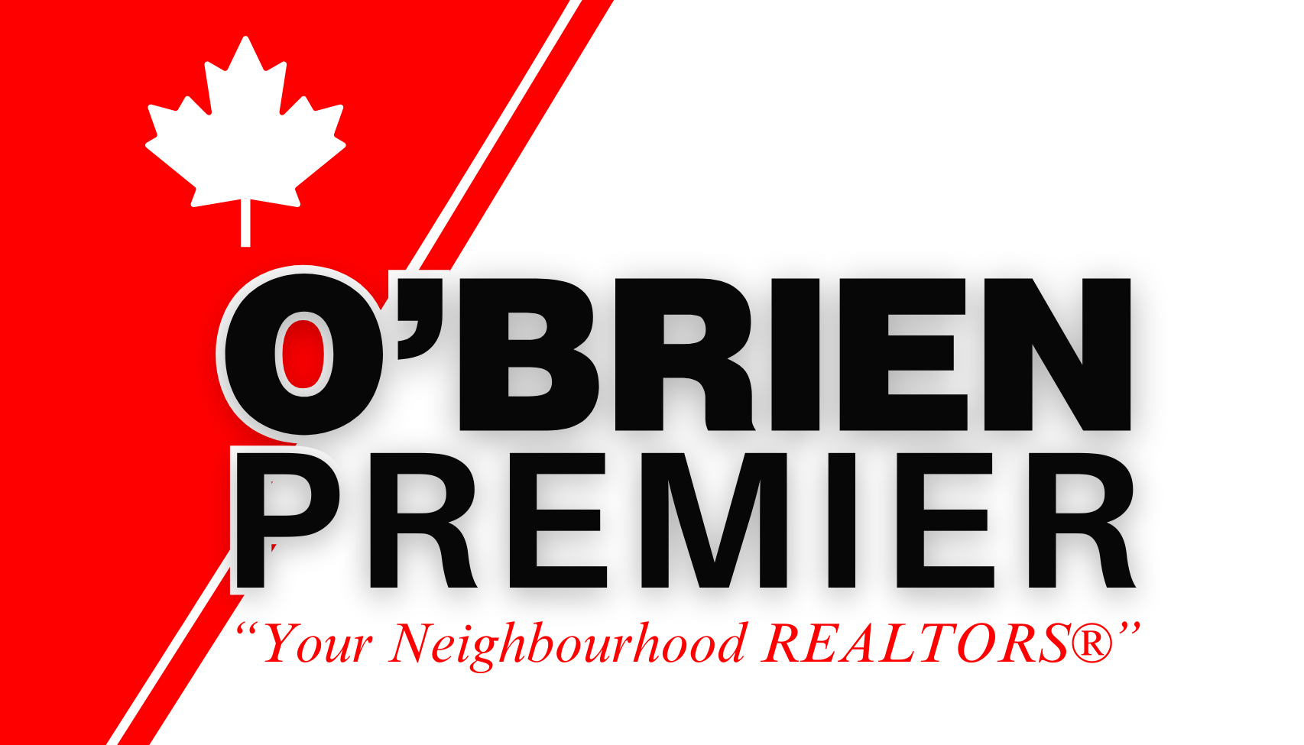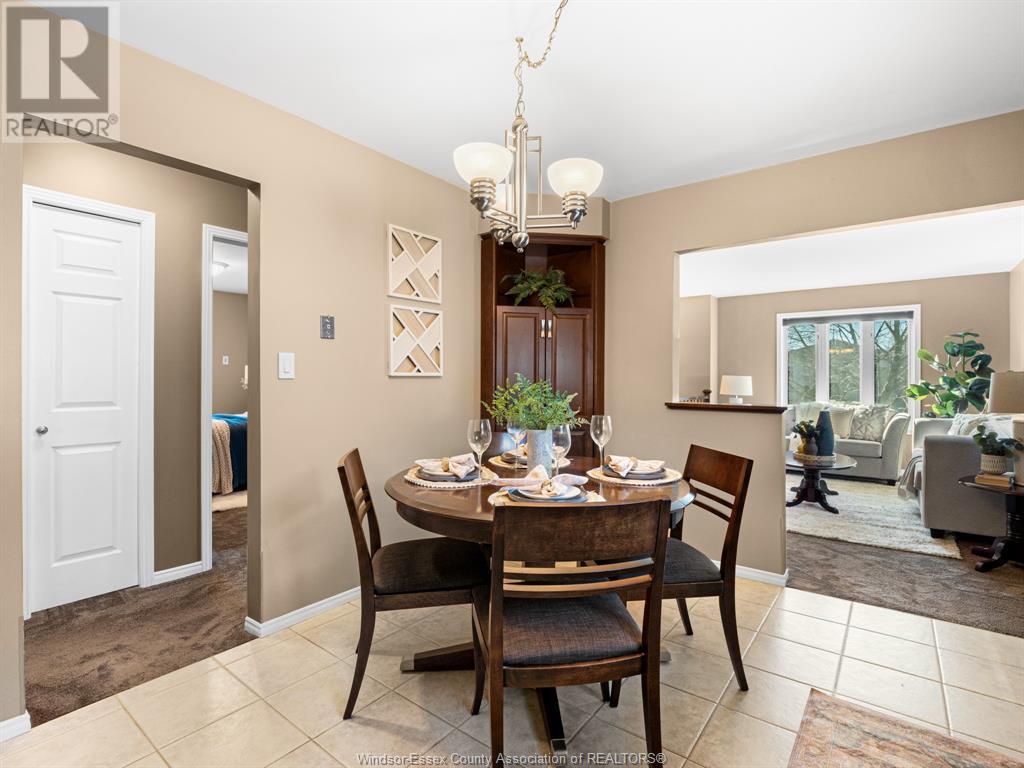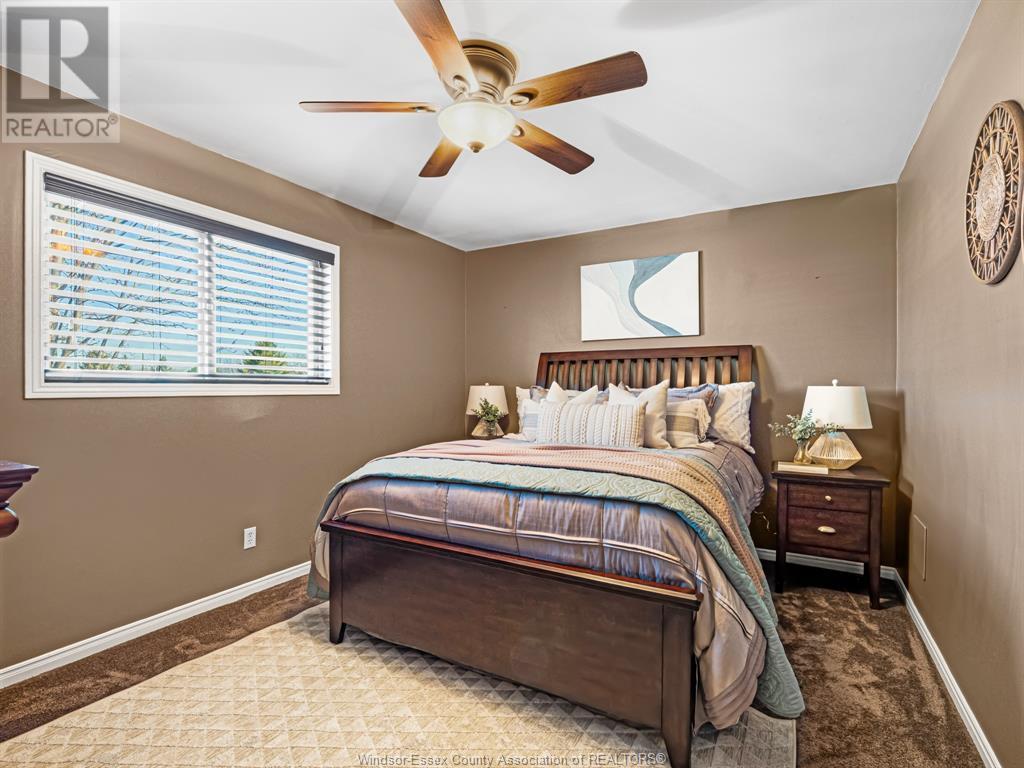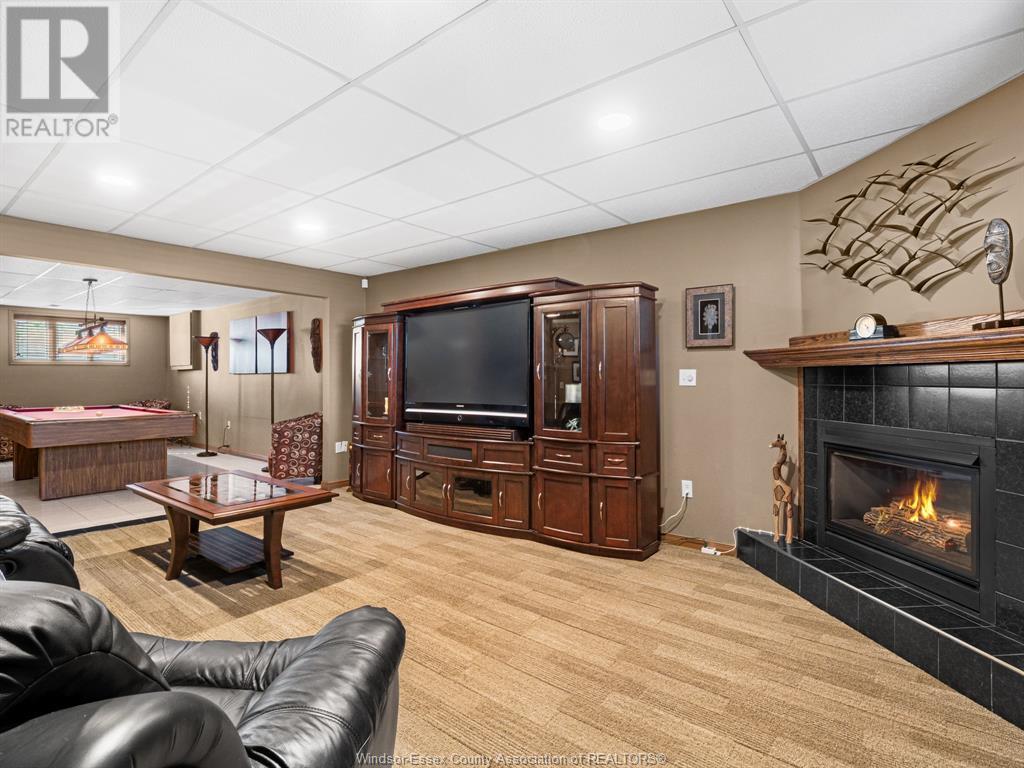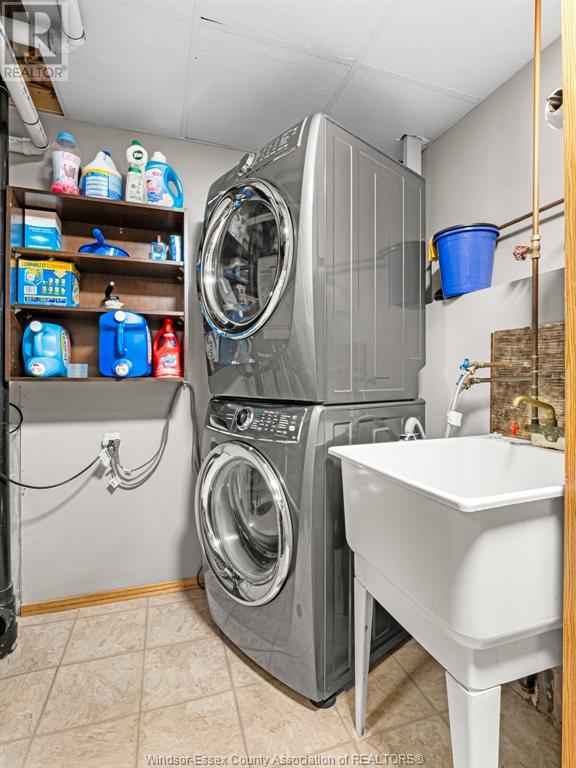1156 Brookview Windsor, Ontario N8W 5H5
$569,900
PRISTINE 3 BED, 2 BATH RAISED RANCH WITH NO REAR NEIGHBOURS! THE GENEROUS MAIN FLOOR BOASTS A CUSTOM EAT-IN KITCHEN WITH BUILT IN PANTRY & A VERSATILE THIRD BEDROOM, NOW A LAVISH DRESSING ROOM (EASILY RECONVERTIBLE). THE LOWER LEVEL SHINES WITH AN OPEN LAYOUT AND BAR, IDEAL FOR GATHERINGS. A METICULOUSLY TILED GARAGE OFFERS AMPLE OVERHEAD STORAGE W/ CABINETS INCLUDED. FEATURING A SURVEILLANCE SYSTEM WITH 10+ CAMERAS! OUTSIDE, ENJOY A DOUBLE-WIDTH DRIVE, FULLY FENCED YARD, PATIO, SHED AND DIRECT ACCESS TO A SCENIC WALKING TRAIL. CONVENIENTLY LOCATED NEAR PARKS, TRAILS, SHOPPING, AND BORDER CROSSINGS, THIS TURN KEY GEM IS 5-POINT PRE-INSPECTED AND MOVE IN READY! (id:58402)
Property Details
| MLS® Number | 25007348 |
| Property Type | Single Family |
| Features | Double Width Or More Driveway, Concrete Driveway, Finished Driveway, Front Driveway |
Building
| Bathroom Total | 2 |
| Bedrooms Above Ground | 3 |
| Bedrooms Total | 3 |
| Appliances | Dishwasher, Dryer, Microwave Range Hood Combo, Refrigerator, Stove, Washer |
| Architectural Style | Raised Ranch |
| Constructed Date | 1991 |
| Construction Style Attachment | Detached |
| Cooling Type | Central Air Conditioning |
| Exterior Finish | Aluminum/vinyl, Brick |
| Fireplace Fuel | Gas |
| Fireplace Present | Yes |
| Fireplace Type | Direct Vent |
| Flooring Type | Carpeted, Ceramic/porcelain |
| Foundation Type | Block |
| Heating Fuel | Natural Gas |
| Heating Type | Forced Air, Furnace |
| Type | House |
Parking
| Attached Garage | |
| Garage | |
| Inside Entry |
Land
| Acreage | No |
| Fence Type | Fence |
| Landscape Features | Landscaped |
| Size Irregular | 46.2x88.88 Ft |
| Size Total Text | 46.2x88.88 Ft |
| Zoning Description | Rd1.2 |
Rooms
| Level | Type | Length | Width | Dimensions |
|---|---|---|---|---|
| Lower Level | 4pc Bathroom | Measurements not available | ||
| Lower Level | Laundry Room | Measurements not available | ||
| Lower Level | Family Room | Measurements not available | ||
| Lower Level | Recreation Room | Measurements not available | ||
| Main Level | 3pc Bathroom | Measurements not available | ||
| Main Level | Bedroom | Measurements not available | ||
| Main Level | Bedroom | Measurements not available | ||
| Main Level | Primary Bedroom | Measurements not available | ||
| Main Level | Kitchen/dining Room | Measurements not available | ||
| Main Level | Living Room | Measurements not available | ||
| Main Level | Foyer | Measurements not available |
https://www.realtor.ca/real-estate/28107053/1156-brookview-windsor
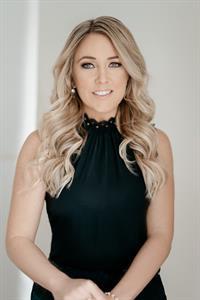

59 Eugenie St. East
Windsor, Ontario N8X 2X9
(519) 972-1000
(519) 972-7848
www.deerbrookrealty.com/
Contact Us
Contact us for more information
