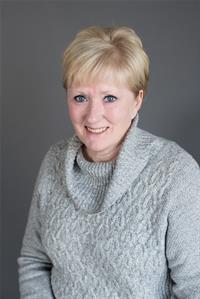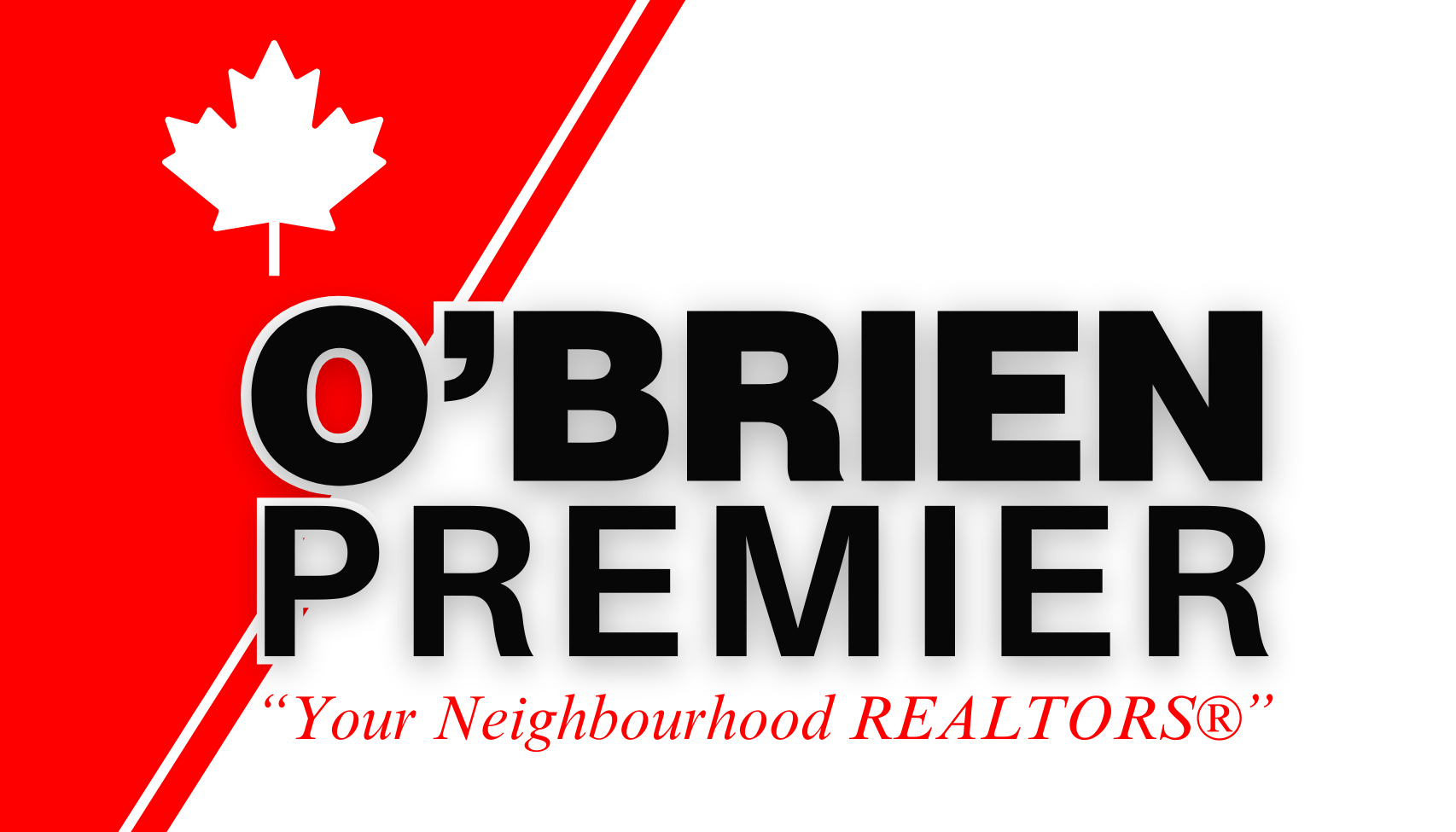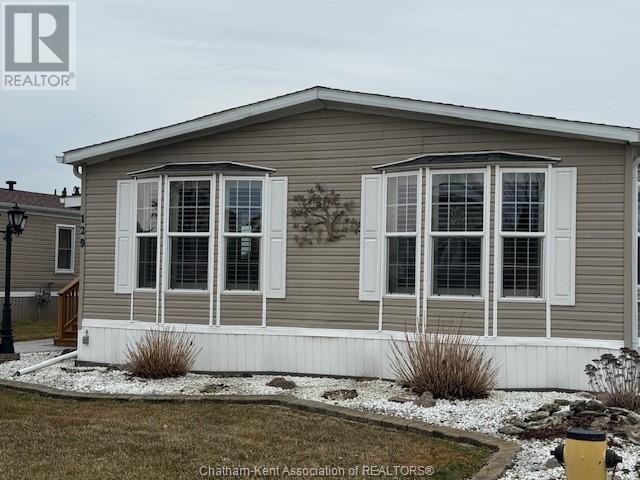129 Dunkirk Drive Chatham, Ontario N7L 5J5
$352,900
Spacious modular with no rear neighbours and located in the back end of St Clair Estates. This home offers 3 generous sized bedrooms with the Master having a 3 pc ensuite and walk-in closet. Open concept with a large living room with corner gas fireplace overlooking the dining area. Kitchen has loads of cabinets with high end finish pull outs. The laundry room is separate with a second entrance leading to a covered deck. The yard is fenced and includes 3 sheds. A spacious private patio deck is highlighted with a hottub and a retracting electric awning for comfortable use during winter in the hottub or sunshine. Just move in. The home also highlights a Generac system that allows you to enjoy piece of mind if the hydro goes out, this system keeps you fully functioning. Lot fees INCLUDING any increases, taxes, fees, snow removal on main roads and garbage pick up will be $602.60/month. For those not ready for an apartment but want freedom from a house this is the place for you. Call now. (id:58402)
Property Details
| MLS® Number | 25006977 |
| Property Type | Single Family |
| Features | Double Width Or More Driveway, Paved Driveway |
Building
| Bathroom Total | 2 |
| Bedrooms Above Ground | 3 |
| Bedrooms Total | 3 |
| Appliances | Dishwasher, Microwave Range Hood Combo, Refrigerator, Stove, Washer |
| Architectural Style | Mobile Home |
| Constructed Date | 2000 |
| Construction Style Attachment | Detached |
| Cooling Type | Central Air Conditioning |
| Exterior Finish | Aluminum/vinyl |
| Fireplace Fuel | Gas |
| Fireplace Present | Yes |
| Fireplace Type | Direct Vent |
| Flooring Type | Laminate, Other |
| Heating Fuel | Natural Gas |
| Heating Type | Forced Air, Furnace |
Land
| Acreage | No |
| Fence Type | Fence |
| Landscape Features | Landscaped |
| Size Irregular | 0x0 |
| Size Total Text | 0x0|under 1/4 Acre |
| Zoning Description | Res |
Rooms
| Level | Type | Length | Width | Dimensions |
|---|---|---|---|---|
| Main Level | Laundry Room | 7 ft ,1 in | 7 ft ,1 in | 7 ft ,1 in x 7 ft ,1 in |
| Main Level | Bedroom | 12 ft ,10 in | 14 ft | 12 ft ,10 in x 14 ft |
| Main Level | 3pc Ensuite Bath | Measurements not available | ||
| Main Level | 4pc Bathroom | Measurements not available | ||
| Main Level | Bedroom | 12 ft ,5 in | 9 ft ,8 in | 12 ft ,5 in x 9 ft ,8 in |
| Main Level | Bedroom | 9 ft ,5 in | 10 ft ,7 in | 9 ft ,5 in x 10 ft ,7 in |
| Main Level | Kitchen | 12 ft ,6 in | 8 ft | 12 ft ,6 in x 8 ft |
| Main Level | Living Room/fireplace | 16 ft | 19 ft | 16 ft x 19 ft |
https://www.realtor.ca/real-estate/28093029/129-dunkirk-drive-chatham

Sales Person
(519) 355-5160

220 Wellington St W
Chatham, Ontario N7M 1J6
(519) 354-3600
(519) 354-7944
Contact Us
Contact us for more information



