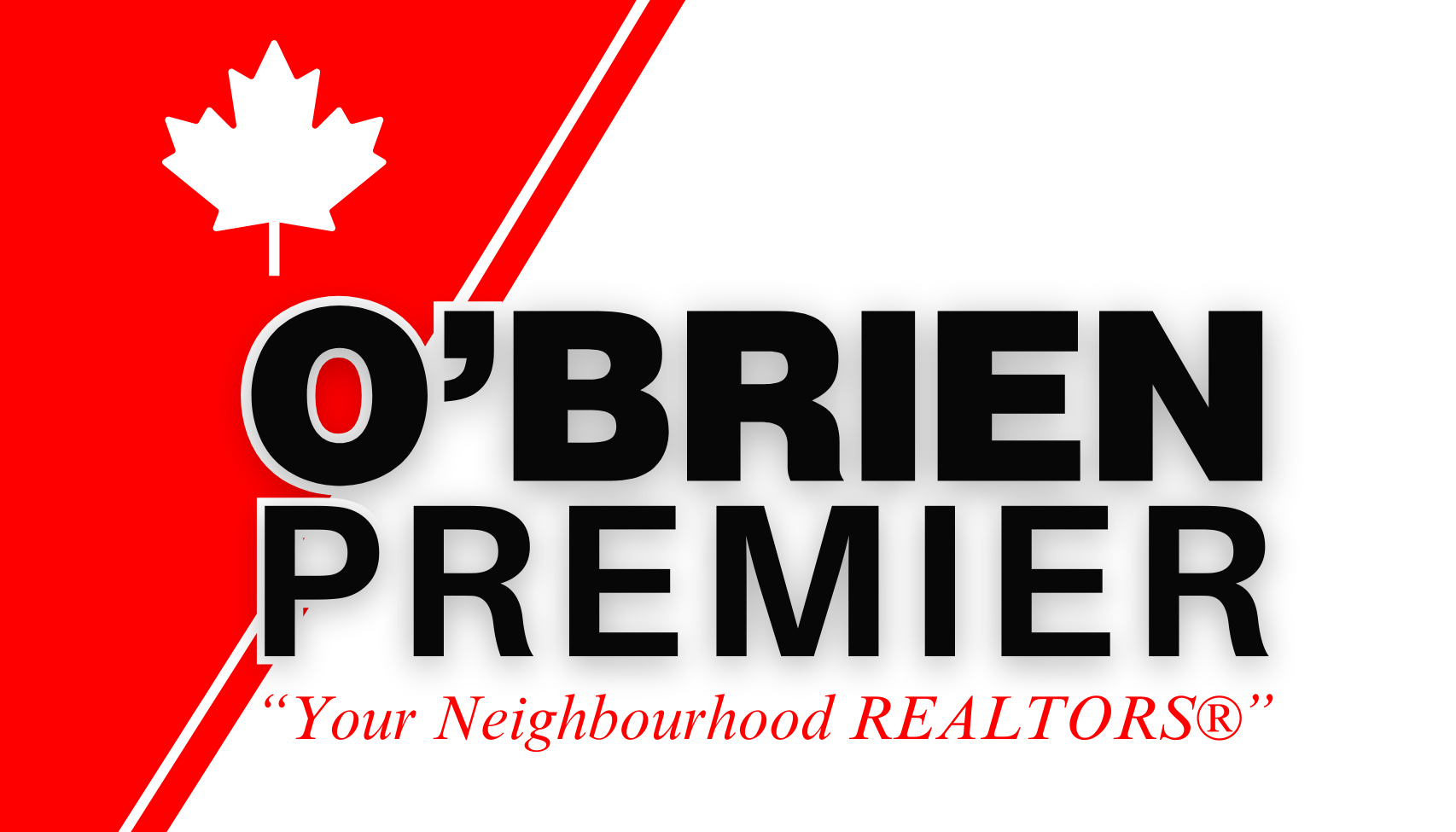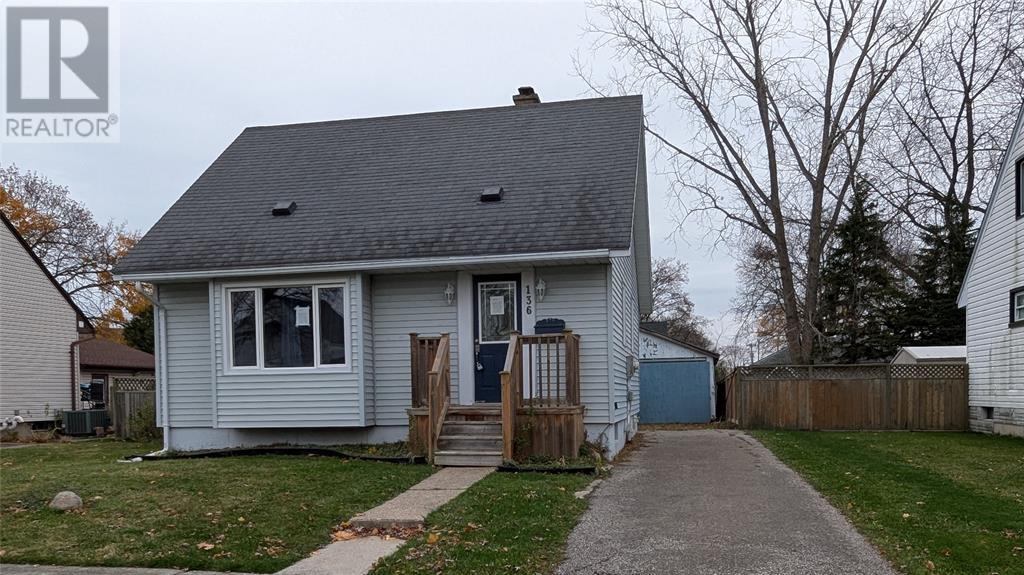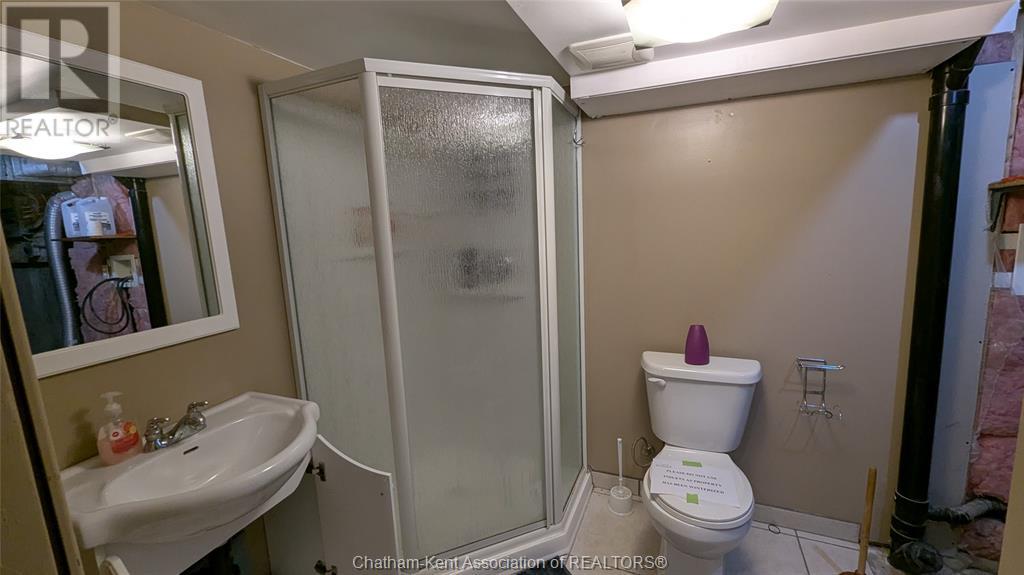136 Chestnut Avenue Sarnia, Ontario N7T 4L8
3 Bedroom
2 Bathroom
Forced Air
$300,000
Ready for immediate possession! This 1.5-story home is a fantastic opportunity for first-time buyers and those looking to put their personal touch on a property. Situated on a generous lot with a detached garage, this home offers plenty of outdoor space. Inside, you'll find a functional layout with 2+1 bedrooms and a finished basement. This home is ready for your cosmetic updates and personal style to truly shine. Don't miss out on this chance to own a detached home in a great Sarnia location! Sold as is. (id:58402)
Property Details
| MLS® Number | 25007365 |
| Property Type | Single Family |
| Features | Side Driveway, Single Driveway |
Building
| Bathroom Total | 2 |
| Bedrooms Above Ground | 3 |
| Bedrooms Total | 3 |
| Constructed Date | 1949 |
| Exterior Finish | Aluminum/vinyl |
| Flooring Type | Carpeted, Hardwood |
| Foundation Type | Concrete |
| Heating Fuel | Natural Gas |
| Heating Type | Forced Air |
| Stories Total | 2 |
| Type | House |
Parking
| Detached Garage | |
| Garage |
Land
| Acreage | No |
| Size Irregular | 50x100 |
| Size Total Text | 50x100 |
| Zoning Description | Res |
Rooms
| Level | Type | Length | Width | Dimensions |
|---|---|---|---|---|
| Second Level | Bedroom | Measurements not available | ||
| Second Level | Bedroom | 3 ft ,5 in | Measurements not available x 3 ft ,5 in | |
| Basement | Utility Room | 5 ft ,3 in | 5 ft ,3 in x Measurements not available | |
| Basement | Den | 3 ft ,8 in | 3 ft ,8 in x Measurements not available | |
| Basement | Recreation Room | 3 ft ,5 in | Measurements not available x 3 ft ,5 in | |
| Main Level | Bedroom | Measurements not available | ||
| Main Level | Kitchen | Measurements not available | ||
| Main Level | Living Room | Measurements not available |
https://www.realtor.ca/real-estate/28110246/136-chestnut-avenue-sarnia
KATHY AMESS
Broker of Record
(519) 649-1888
Broker of Record
(519) 649-1888
BLUE FOREST REALTY INC.
931b Oxford St East
London, Ontario N5Y 3K1
931b Oxford St East
London, Ontario N5Y 3K1
(519) 649-1888
(519) 937-9111
Contact Us
Contact us for more information























