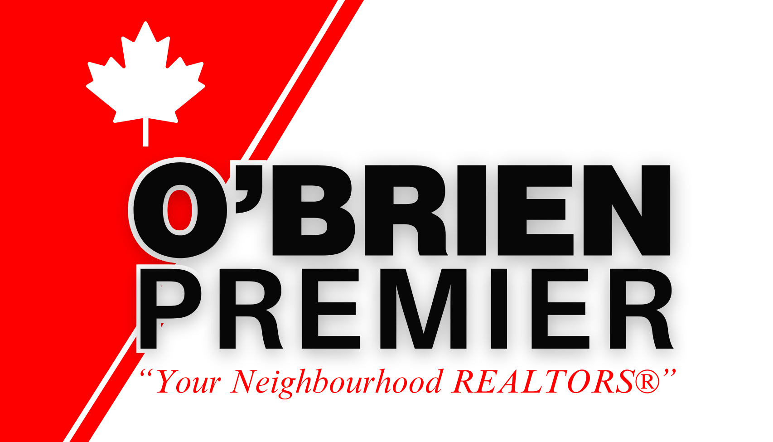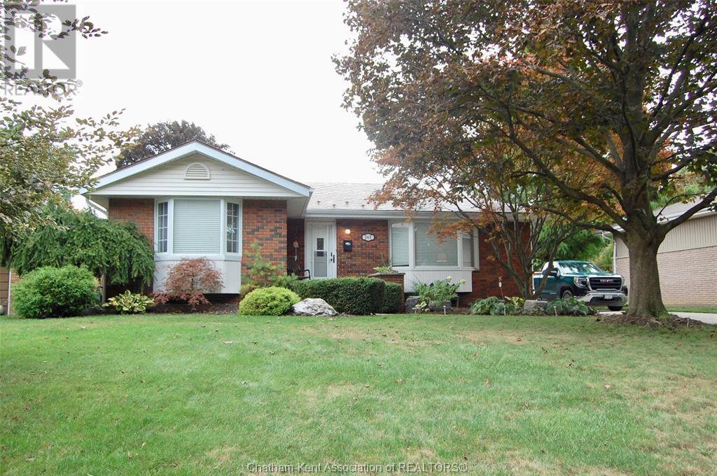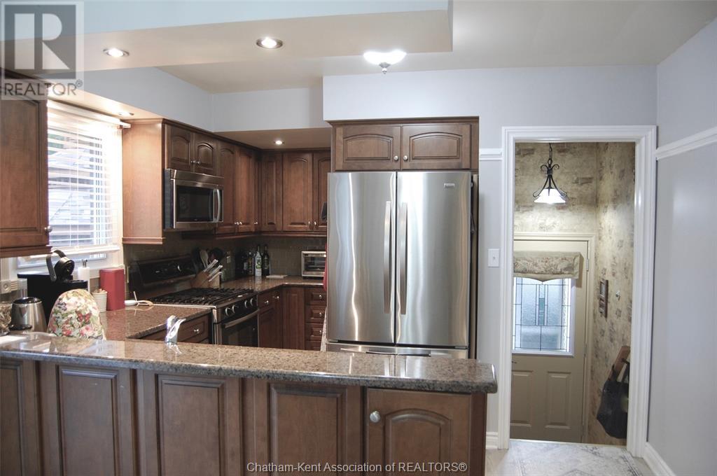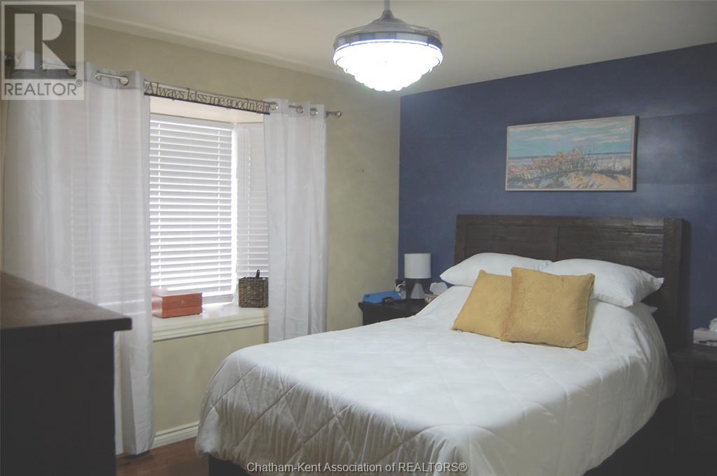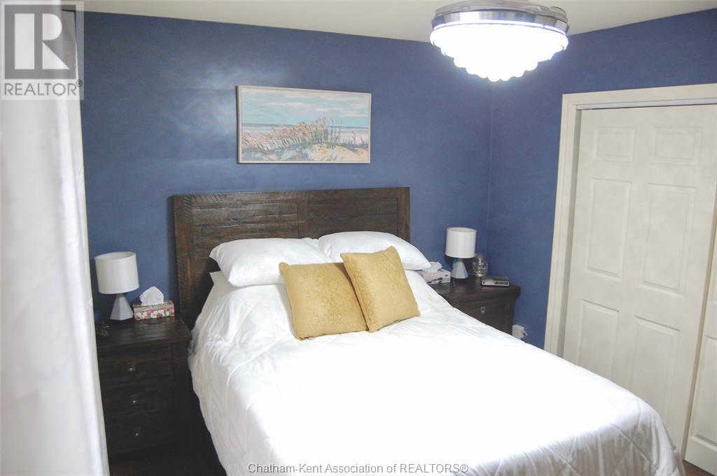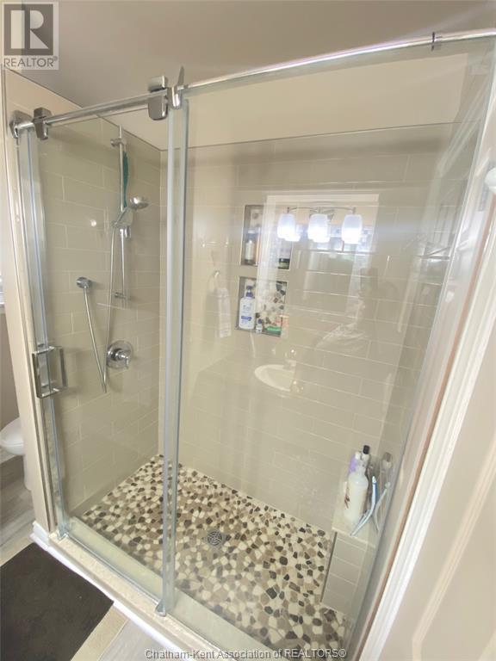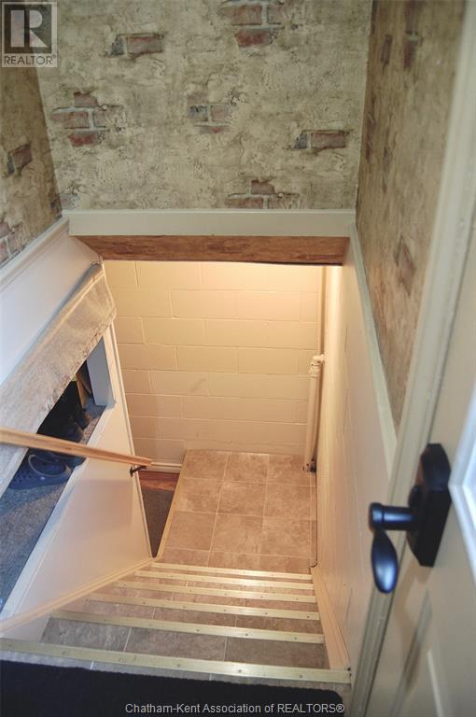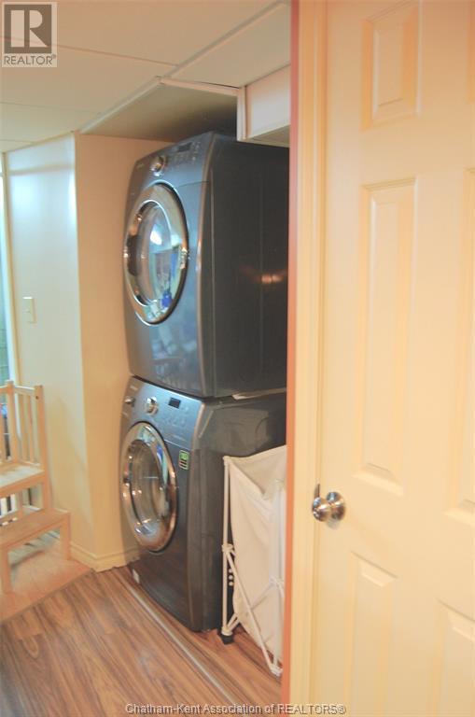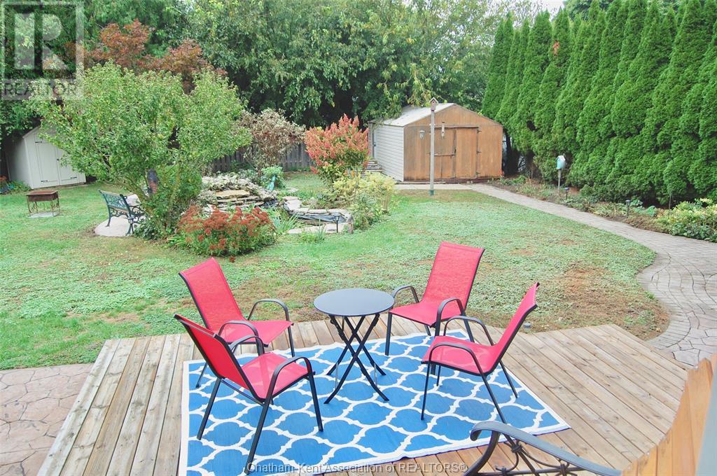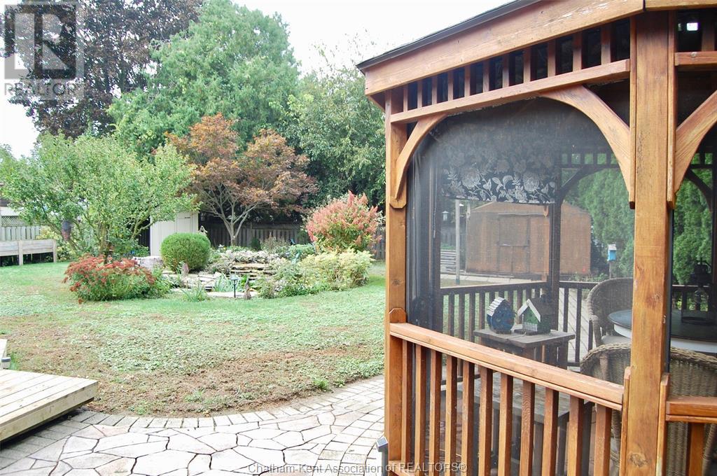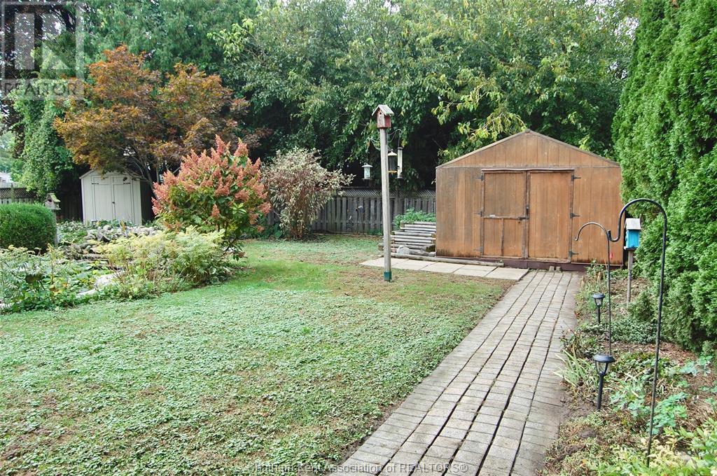165 Lancefield Place Chatham, Ontario N7L 2M5
$479,900
Enjoy a backyard oasis and this comfortable, well kept and updated 3 bedroom, 1 1/2 bathroom brick home on a quiet street. Tucked away in a desirable neighbourhood on the popular north side, this sweet spot has not a single thing to do. Bright front living room with a big bay window view, just off the dining area open to the custom kitchen with granite countertops and the perfect coffee nook. Sliding doors to a raised deck and stamped concrete patio, sheltered bbq area, large fenced yard with attractive gardens, a raised garden bed, and the lovely waterfall pond. The screened gazebo is an ideal retreat plus two sheds for lots of outdoor storage and even a little workshop space. Back inside are 3 main floor bedrooms and a full bathroom with custom tiled shower and a full finished basement with another half-bath, large family room, laundry space, potential 4th bedroom/craft room or office space and utility room with lots of storage. Concrete drive and stamped concrete walkways too (id:58402)
Property Details
| MLS® Number | 24023384 |
| Property Type | Single Family |
| Features | Concrete Driveway, Single Driveway |
Building
| BathroomTotal | 2 |
| BedroomsAboveGround | 3 |
| BedroomsTotal | 3 |
| Appliances | Dishwasher, Dryer, Stove, Washer |
| ArchitecturalStyle | Bungalow, Ranch |
| ConstructedDate | 1968 |
| ConstructionStyleAttachment | Detached |
| CoolingType | Central Air Conditioning |
| ExteriorFinish | Brick |
| FlooringType | Laminate, Cushion/lino/vinyl |
| FoundationType | Block |
| HalfBathTotal | 1 |
| HeatingFuel | Natural Gas |
| HeatingType | Forced Air, Furnace |
| StoriesTotal | 1 |
| Type | House |
Land
| Acreage | No |
| FenceType | Fence |
| LandscapeFeatures | Landscaped |
| SizeIrregular | 62x138 |
| SizeTotalText | 62x138|under 1/4 Acre |
| ZoningDescription | Res |
Rooms
| Level | Type | Length | Width | Dimensions |
|---|---|---|---|---|
| Basement | Utility Room | 18 ft ,1 in | 12 ft ,4 in | 18 ft ,1 in x 12 ft ,4 in |
| Basement | 2pc Bathroom | 4 ft | 5 ft | 4 ft x 5 ft |
| Basement | Laundry Room | 4 ft | 4 ft | 4 ft x 4 ft |
| Basement | Den | 14 ft ,4 in | 12 ft ,2 in | 14 ft ,4 in x 12 ft ,2 in |
| Basement | Family Room | 25 ft | 18 ft ,2 in | 25 ft x 18 ft ,2 in |
| Main Level | Bedroom | 9 ft ,3 in | 8 ft ,8 in | 9 ft ,3 in x 8 ft ,8 in |
| Main Level | Bedroom | 11 ft ,3 in | 8 ft ,5 in | 11 ft ,3 in x 8 ft ,5 in |
| Main Level | 3pc Bathroom | 8 ft ,5 in | 4 ft | 8 ft ,5 in x 4 ft |
| Main Level | Primary Bedroom | 12 ft ,4 in | 9 ft ,9 in | 12 ft ,4 in x 9 ft ,9 in |
| Main Level | Kitchen/dining Room | 20 ft ,5 in | 11 ft ,3 in | 20 ft ,5 in x 11 ft ,3 in |
| Main Level | Living Room | 23 ft ,4 in | 11 ft ,3 in | 23 ft ,4 in x 11 ft ,3 in |
https://www.realtor.ca/real-estate/27483354/165-lancefield-place-chatham
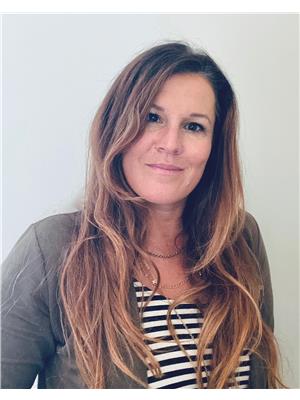
Broker
(519) 365-3651
(519) 674-1713
(877) 674-1005
www.orealty.ca
www.facebook.com/andreaorourkerealestatebroker
ca.linkedin.com/pub/andrea-o-rourke/48/631/40b
www.twitter.com/aoattheoffice

82 Erie St S
Ridgetown, Ontario N0P 2C0
(519) 674-1005
(877) 674-1005
(519) 674-1713
www.orealty.ca
Interested?
Contact us for more information
