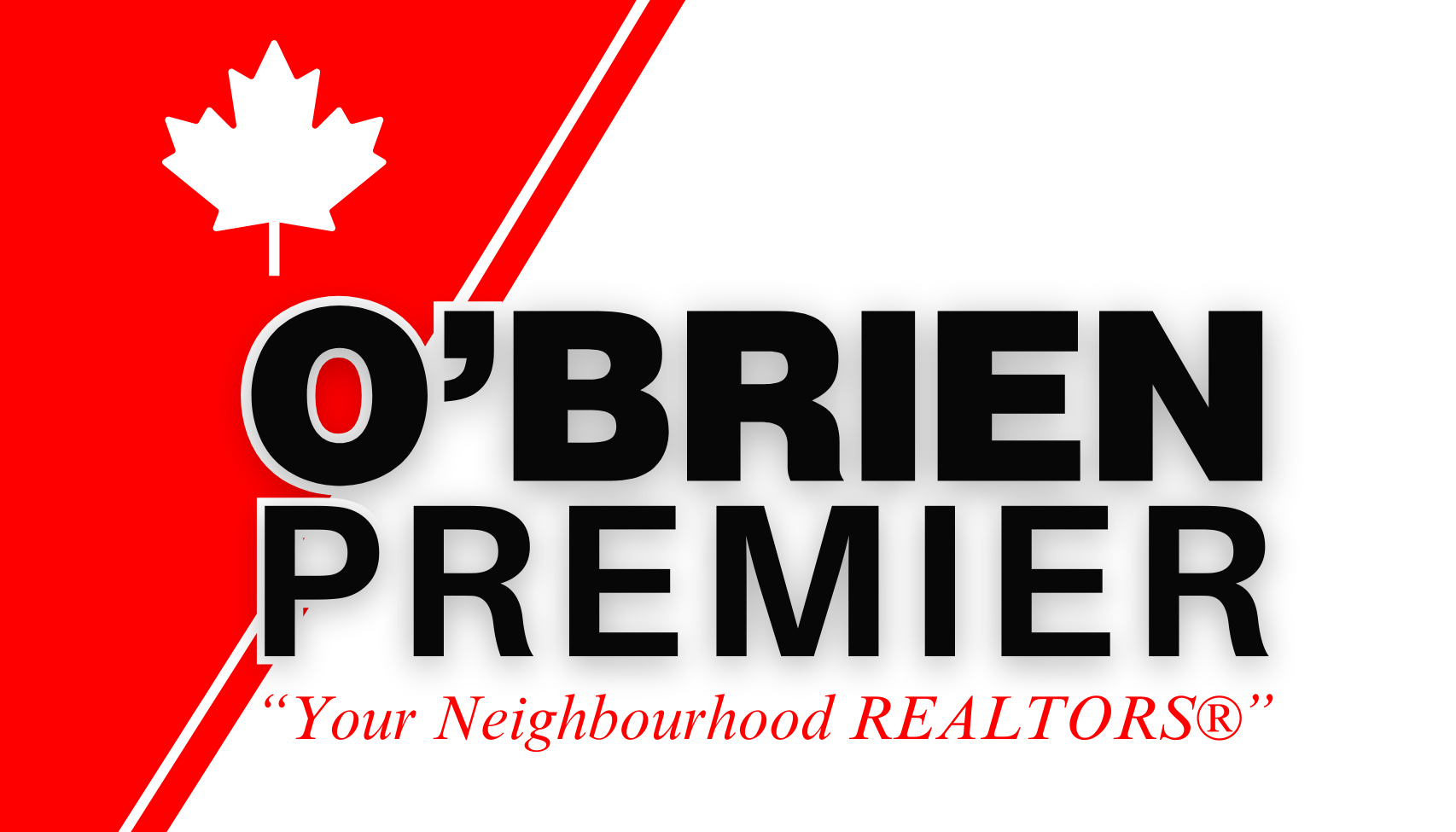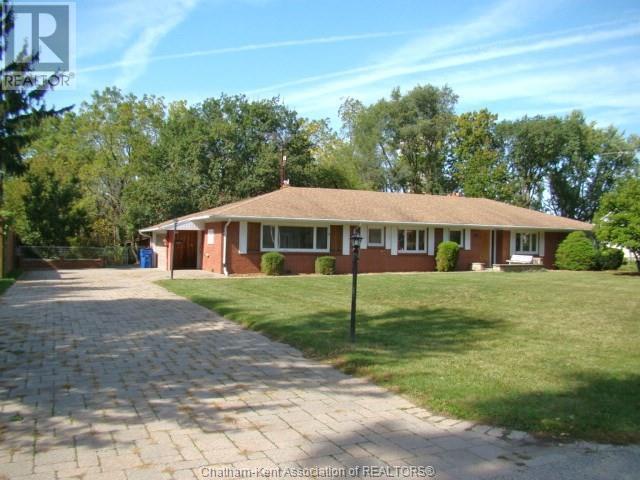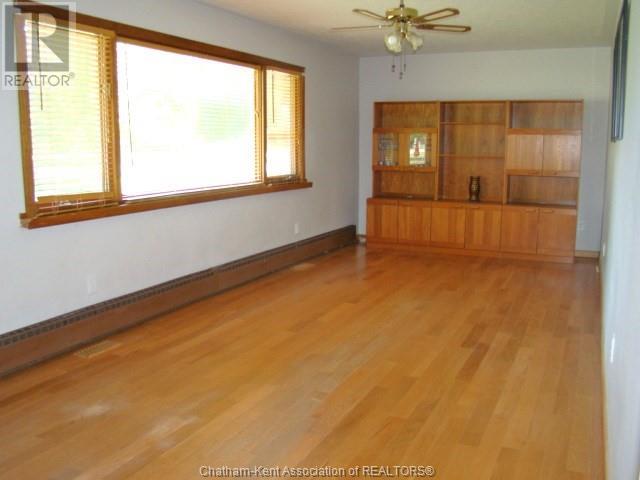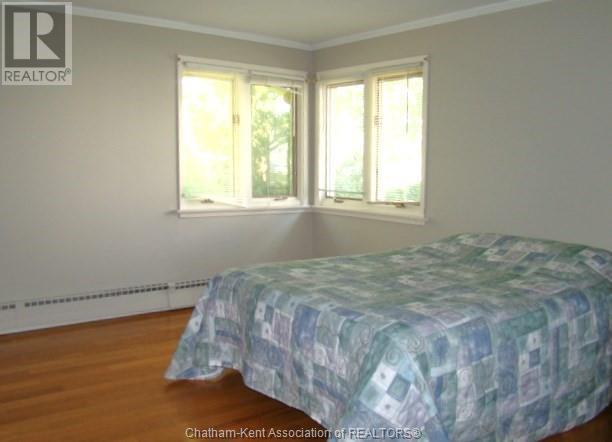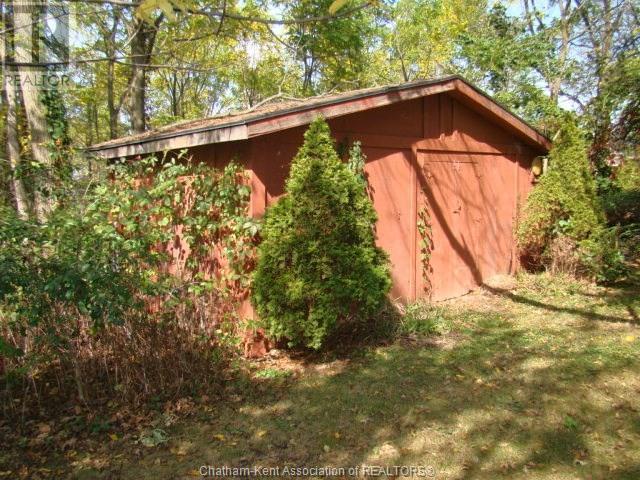201 Cameron Street Blenheim, Ontario N0P 1A0
$499,900
LOCATED ON A QUIET DEAD-END STREET IN A MATURE NEIGHBORHOOD OF BLENHEIM, THIS WELL-BUILT, SPRAWLING RANCH-STYLE HOME, WITH ATTACHED 2.5 CAR GARAGE, SITUATED ON A 114' X 160' (.42 ACRE)LOT IS CALLING YOU HOME. BRIGHT AND AIRY THROUGHOUT, THIS HOME FEATURES 2400 SQ. FT OF SPACIOUS LIVING AREA WHICH INCLUDES AN OPEN-CONCEPT FORMAL LIVING & DINING ROOM WITH FULL WINDOW VIEWS OF THE PRIVATE TREED & FENCED BACKYARD. KITCHEN WITH AMPLE CABINETRY & HUGE DINING AREA. THREE AMPLE SIZED BEDROOMS CAN ACCOMMODATE LARGE FURNISHINGS, TWO FULL BATHROOMS, 21.9' X 10' FAMILY ROOM & MAIN FLOOR LAUNDRY AREA. THE WARMTH OF THE HOME'S GLEAMING HARDWOOD FLOORS & WOODBURNING FIREPLACE ARE SURE TO PLEASE. THE PARTIAL BASEMENT FEATURES UPDATED HEATING & COOLING SYSTEMS(GAS FIRED BOILER & F/A FURNACE (FOR HEAT PUMP INSTALLED 2023) ) WHICH PROVIDE THIS HOME WITH COMFORT THROUGHOUT. OTHER GREAT NOTABLES-INTERLOCKING BRICK DOUBLE DRIVEWAY & SIDEWALK, BACKYARD SHED & 40 YR SHINGLES(2010). EARLY POSSESSION AVAILABLE. (id:58402)
Property Details
| MLS® Number | 24023818 |
| Property Type | Single Family |
| Features | Cul-de-sac, Double Width Or More Driveway, Interlocking Driveway |
Building
| BathroomTotal | 2 |
| BedroomsAboveGround | 3 |
| BedroomsTotal | 3 |
| Appliances | Dishwasher, Dryer, Refrigerator, Stove, Washer |
| ArchitecturalStyle | Bungalow, Ranch |
| ConstructedDate | 1956 |
| ConstructionStyleAttachment | Detached |
| CoolingType | Central Air Conditioning, Heat Pump |
| ExteriorFinish | Brick |
| FireplaceFuel | Wood |
| FireplacePresent | Yes |
| FireplaceType | Insert |
| FlooringType | Hardwood, Cushion/lino/vinyl |
| FoundationType | Block |
| HeatingFuel | Electric, Natural Gas |
| HeatingType | Boiler, Heat Pump, Radiant Heat |
| StoriesTotal | 1 |
| SizeInterior | 2400 Sqft |
| TotalFinishedArea | 2400 Sqft |
| Type | House |
Parking
| Attached Garage | |
| Garage |
Land
| Acreage | No |
| FenceType | Fence |
| SizeIrregular | 114.43x159.6 |
| SizeTotalText | 114.43x159.6|under 1/2 Acre |
| ZoningDescription | Rl1 |
Rooms
| Level | Type | Length | Width | Dimensions |
|---|---|---|---|---|
| Basement | Utility Room | 22 ft ,2 in | 22 ft ,2 in x Measurements not available | |
| Main Level | 3pc Bathroom | 9 ft ,6 in | 9 ft ,6 in x Measurements not available | |
| Main Level | Laundry Room | 9 ft ,6 in | 9 ft ,6 in x Measurements not available | |
| Main Level | 3pc Bathroom | 7 ft ,4 in | 7 ft ,4 in x Measurements not available | |
| Main Level | Bedroom | 15 ft | 15 ft x Measurements not available | |
| Main Level | Primary Bedroom | 14 ft | 14 ft x Measurements not available | |
| Main Level | Family Room | 21 ft ,9 in | 21 ft ,9 in x Measurements not available | |
| Main Level | Kitchen/dining Room | 23 ft ,3 in | 23 ft ,3 in x Measurements not available | |
| Main Level | Living Room/fireplace | 18 ft | 18 ft x Measurements not available | |
| Main Level | Foyer | 13 ft ,9 in | 13 ft ,9 in x Measurements not available |
https://www.realtor.ca/real-estate/27508369/201-cameron-street-blenheim
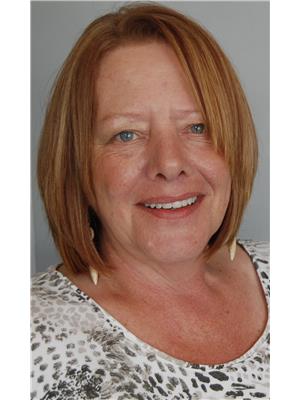

82 Erie St S
Ridgetown, Ontario N0P 2C0
(519) 674-1005
(877) 674-1005
(519) 674-1713
www.orealty.ca
Interested?
Contact us for more information
