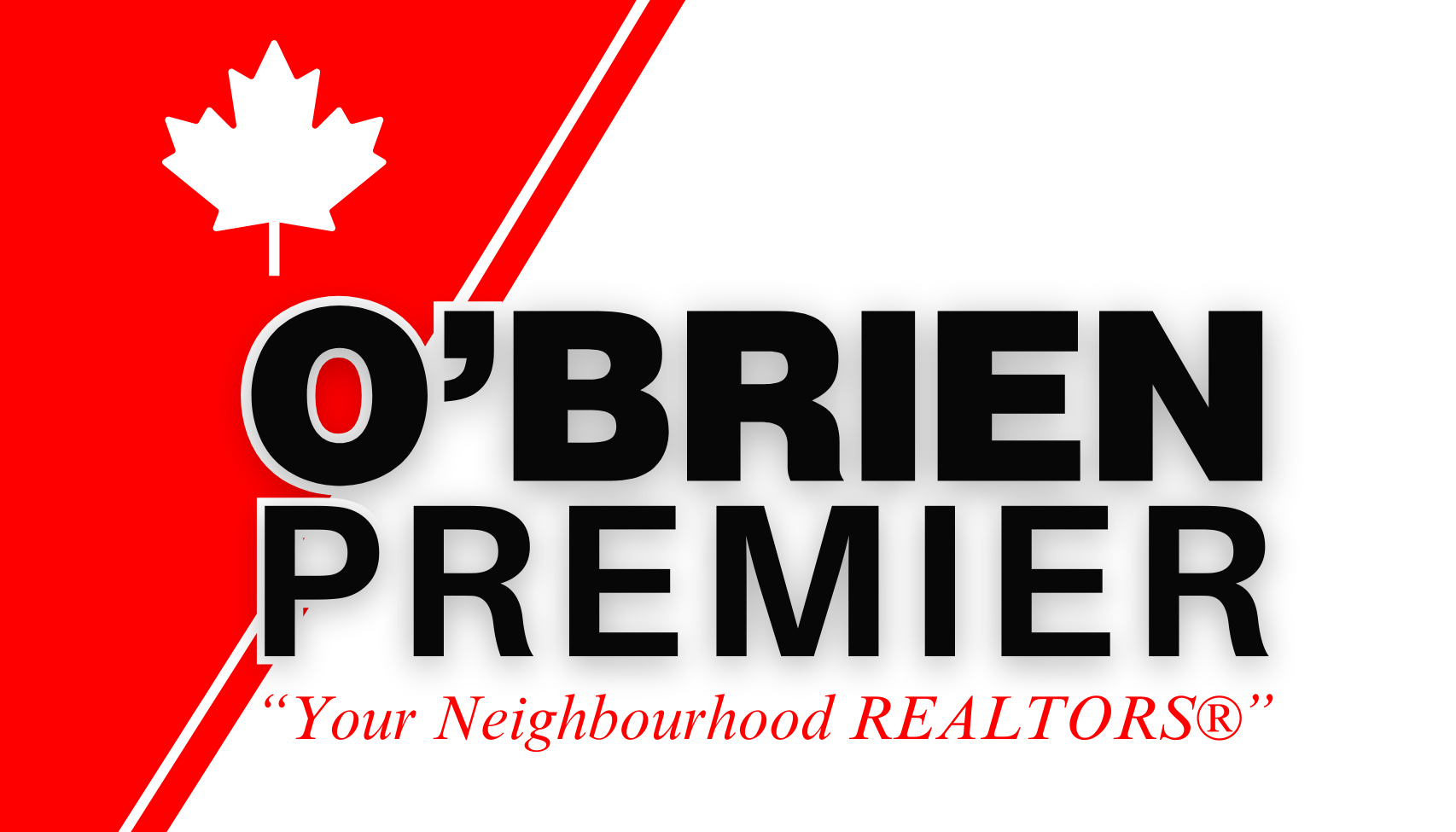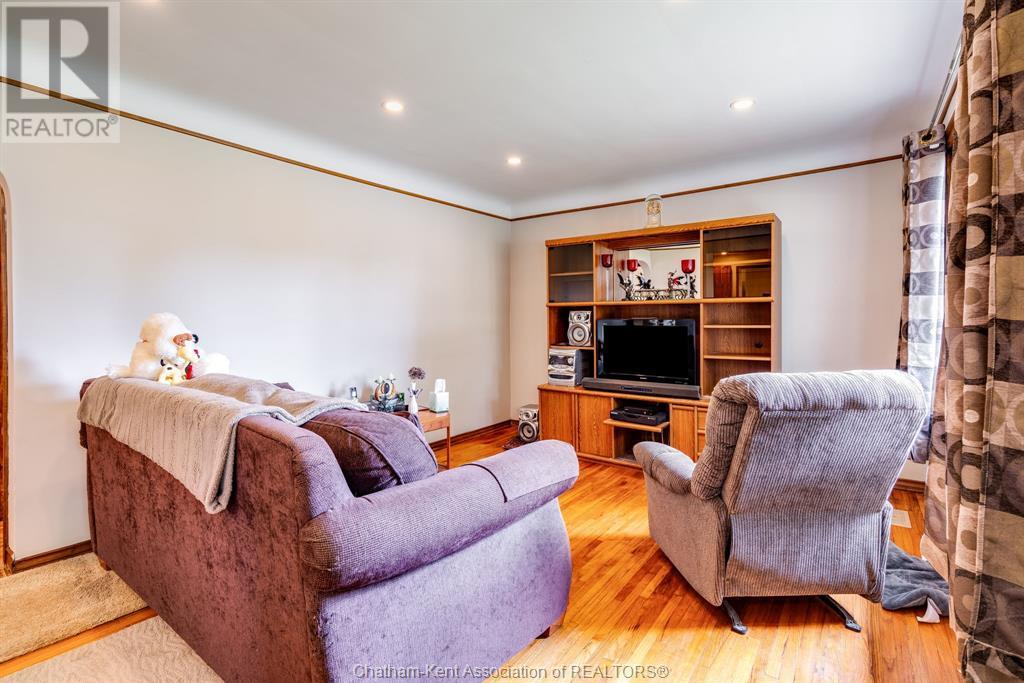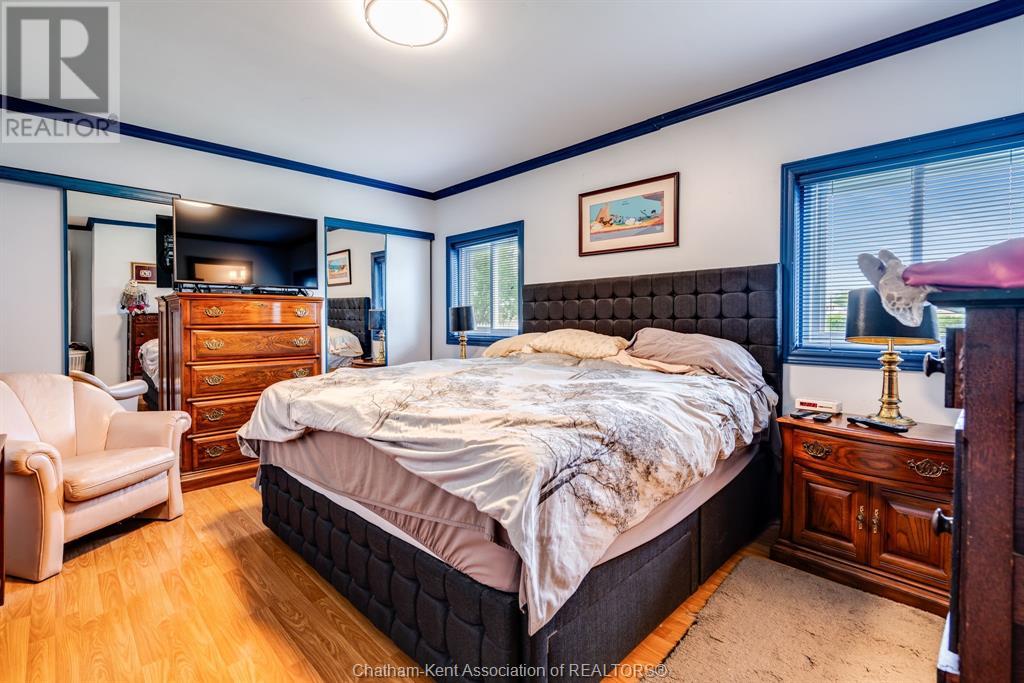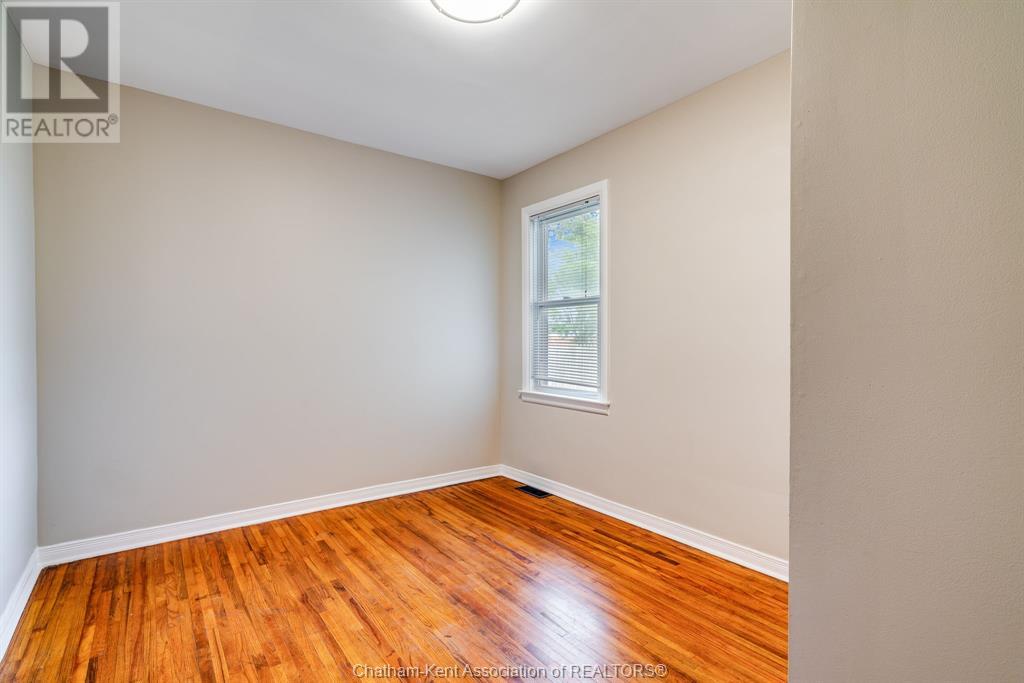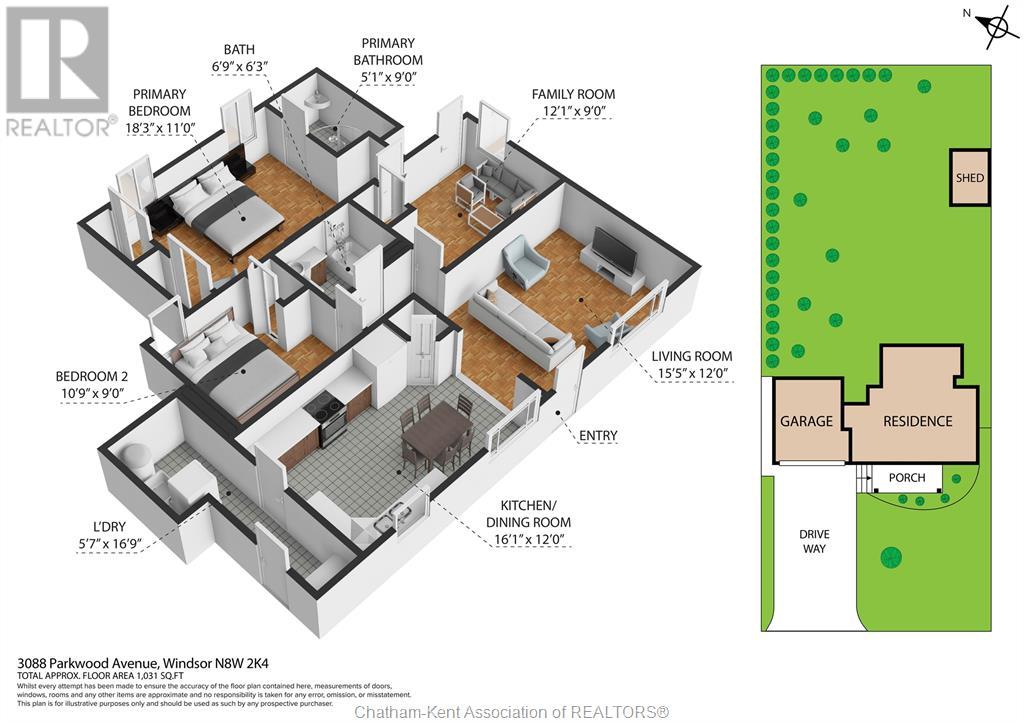3088 Parkwood Avenue Windsor, Ontario N8W 2K4
$499,900
Pride of Ownership! This well-cared-for ranch is located in a great neighbourhood & location in Windsor. This home features 3 bedrooms, wood floors, a spacious eat-in kitchen with plenty of cabinets & storage, & 2 bathrooms, including an ensuite. Double car attached garage. New concrete in garage and driveway (2023), Shingles (2021), Siding (2023), most lighting throughout (2024), & new doors except front door (2023). Deep crawlspace for additional storage. Large fenced-in backyard, shed, and no rear neighbours! Call your local REALTOR® today for your private showing. It's a beautiful day to get you moving! (id:58402)
Property Details
| MLS® Number | 24021928 |
| Property Type | Single Family |
| Features | Double Width Or More Driveway, Concrete Driveway, Front Driveway |
Building
| BathroomTotal | 2 |
| BedroomsAboveGround | 3 |
| BedroomsTotal | 3 |
| Appliances | Dishwasher, Refrigerator, Stove |
| ArchitecturalStyle | Bungalow, Ranch |
| ConstructedDate | 1954 |
| ConstructionStyleAttachment | Detached |
| CoolingType | Central Air Conditioning |
| ExteriorFinish | Aluminum/vinyl |
| FlooringType | Ceramic/porcelain, Hardwood |
| FoundationType | Block |
| HeatingFuel | Natural Gas |
| HeatingType | Forced Air, Furnace |
| StoriesTotal | 1 |
| SizeInterior | 1031 Sqft |
| TotalFinishedArea | 1031 Sqft |
| Type | House |
Parking
| Attached Garage | |
| Garage |
Land
| Acreage | No |
| FenceType | Fence |
| LandscapeFeatures | Landscaped |
| SizeIrregular | 60x132 |
| SizeTotalText | 60x132|under 1/4 Acre |
| ZoningDescription | Rd1. 1 |
Rooms
| Level | Type | Length | Width | Dimensions |
|---|---|---|---|---|
| Main Level | Laundry Room | 16 ft ,9 in | 5 ft ,7 in | 16 ft ,9 in x 5 ft ,7 in |
| Main Level | 3pc Ensuite Bath | 5 ft ,1 in | 9 ft | 5 ft ,1 in x 9 ft |
| Main Level | 4pc Bathroom | 6 ft ,9 in | 6 ft ,3 in | 6 ft ,9 in x 6 ft ,3 in |
| Main Level | Bedroom | 10 ft ,9 in | 9 ft | 10 ft ,9 in x 9 ft |
| Main Level | Primary Bedroom | 18 ft ,3 in | 11 ft | 18 ft ,3 in x 11 ft |
| Main Level | Family Room | 12 ft ,1 in | 9 ft | 12 ft ,1 in x 9 ft |
| Main Level | Kitchen/dining Room | 16 ft ,1 in | 12 ft | 16 ft ,1 in x 12 ft |
| Main Level | Living Room | 15 ft ,5 in | 12 ft | 15 ft ,5 in x 12 ft |
https://www.realtor.ca/real-estate/27462624/3088-parkwood-avenue-windsor
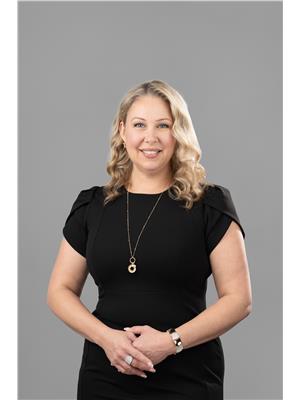
Sales Person
(519) 564-2013
19403 Lagoon Rd.
Blenheim, Ontario N0P 1A0
(519) 564-2013
Interested?
Contact us for more information
