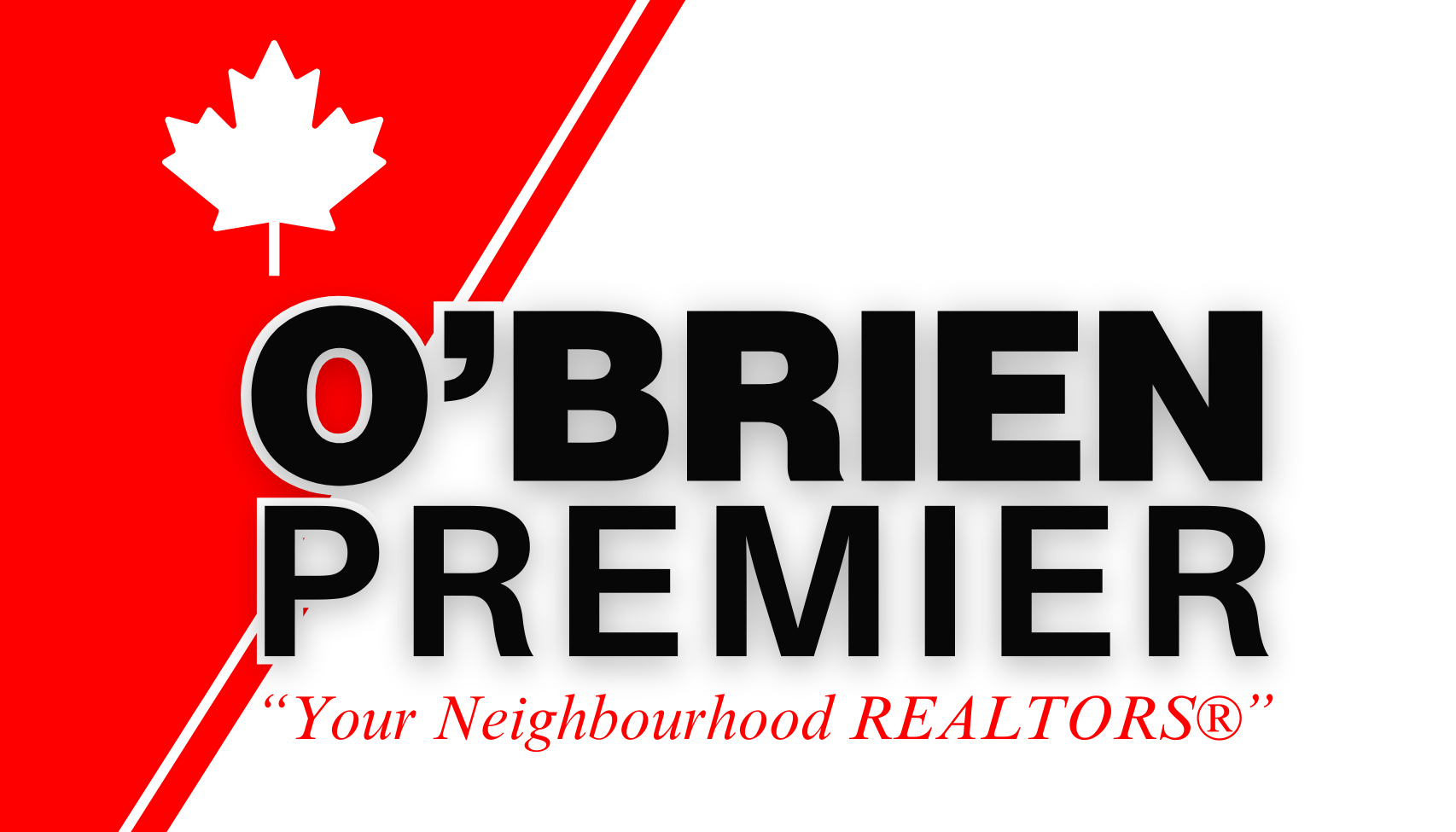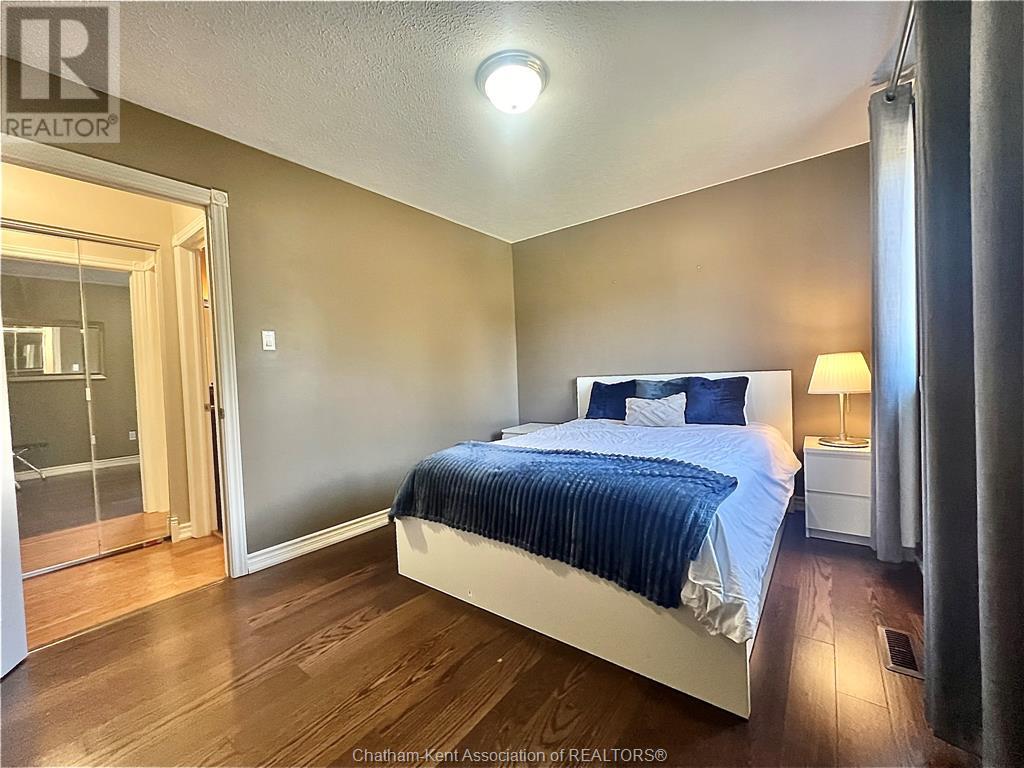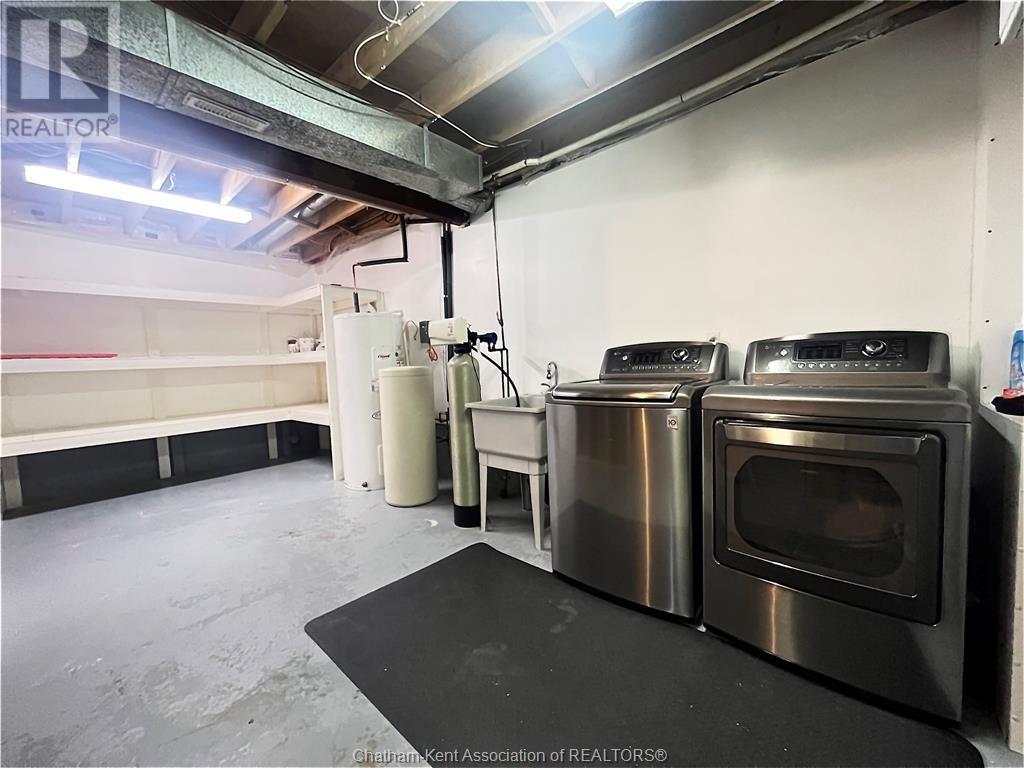8 Matachewan Road Manitouwadge, Ontario P0T 2C0
$150,000
This spacious 2+1 bedroom home in a highly sought-after location combines modern living with nature. The main floor offers a bright living room with hardwood floors, an eat-in oak kitchen with a pantry, 2 generously sized bedrooms and a 3-piece bathroom with a modern walk-in shower. The partially finished basement includes a 3rd bedroom, a rough-in for a 2nd bathroom, and additional bonus rooms for recreation or storage. The laundry room, equipped with a near-new washer and dryer, provides ample storage and closet space. Step outside to enjoy a peaceful backyard with a large deck, fire pit, and built-in storage, perfect for entertaining. The low-maintenance perennial garden, two wired sheds, wood shed, and partially fenced yard complement the greenspace views. Equipped with 200 AMP service, smart home technology, and a security system, this home is partially furnished and move-in ready. A paved driveway offers parking for 3+ cars, plus a wired mini garage for your ATV or snowmobile. (id:58402)
Property Details
| MLS® Number | 24015908 |
| Property Type | Single Family |
| Features | Paved Driveway |
| WaterFrontType | Waterfront Nearby |
Building
| BathroomTotal | 1 |
| BedroomsAboveGround | 2 |
| BedroomsBelowGround | 1 |
| BedroomsTotal | 3 |
| Appliances | Dishwasher, Dryer, Microwave, Refrigerator, Stove, Washer |
| ArchitecturalStyle | Bungalow |
| ConstructedDate | 1985 |
| ConstructionStyleAttachment | Detached |
| ExteriorFinish | Aluminum/vinyl, Brick |
| FlooringType | Hardwood, Laminate, Other |
| FoundationType | Concrete |
| HeatingFuel | Electric |
| HeatingType | Forced Air |
| StoriesTotal | 1 |
| Type | House |
Parking
| Other |
Land
| Acreage | No |
| LandscapeFeatures | Landscaped |
| SizeIrregular | 58.85x129.56 |
| SizeTotalText | 58.85x129.56|under 1/4 Acre |
| ZoningDescription | R1 |
Rooms
| Level | Type | Length | Width | Dimensions |
|---|---|---|---|---|
| Basement | Other | 10 ft | 9 ft | 10 ft x 9 ft |
| Basement | Utility Room | 11 ft | 6 ft | 11 ft x 6 ft |
| Basement | Storage | 6 ft | 10 ft | 6 ft x 10 ft |
| Basement | Games Room | 19 ft ,4 in | 11 ft ,11 in | 19 ft ,4 in x 11 ft ,11 in |
| Basement | Recreation Room | 24 ft | 13 ft ,4 in | 24 ft x 13 ft ,4 in |
| Main Level | 3pc Bathroom | Measurements not available | ||
| Main Level | Bedroom | 12 ft ,8 in | 9 ft ,8 in | 12 ft ,8 in x 9 ft ,8 in |
| Main Level | Kitchen | 13 ft ,4 in | 10 ft ,9 in | 13 ft ,4 in x 10 ft ,9 in |
| Main Level | Primary Bedroom | 14 ft ,11 in | 9 ft ,5 in | 14 ft ,11 in x 9 ft ,5 in |
| Main Level | Living Room | 19 ft ,4 in | 11 ft ,11 in | 19 ft ,4 in x 11 ft ,11 in |
https://www.realtor.ca/real-estate/27150098/8-matachewan-road-manitouwadge

Sales Person
(226) 626-2828
250 St. Clair St.
Chatham, Ontario N7L 3J9
(519) 352-2840
(519) 352-2489
www.remax-preferred-on.com/
Interested?
Contact us for more information














































