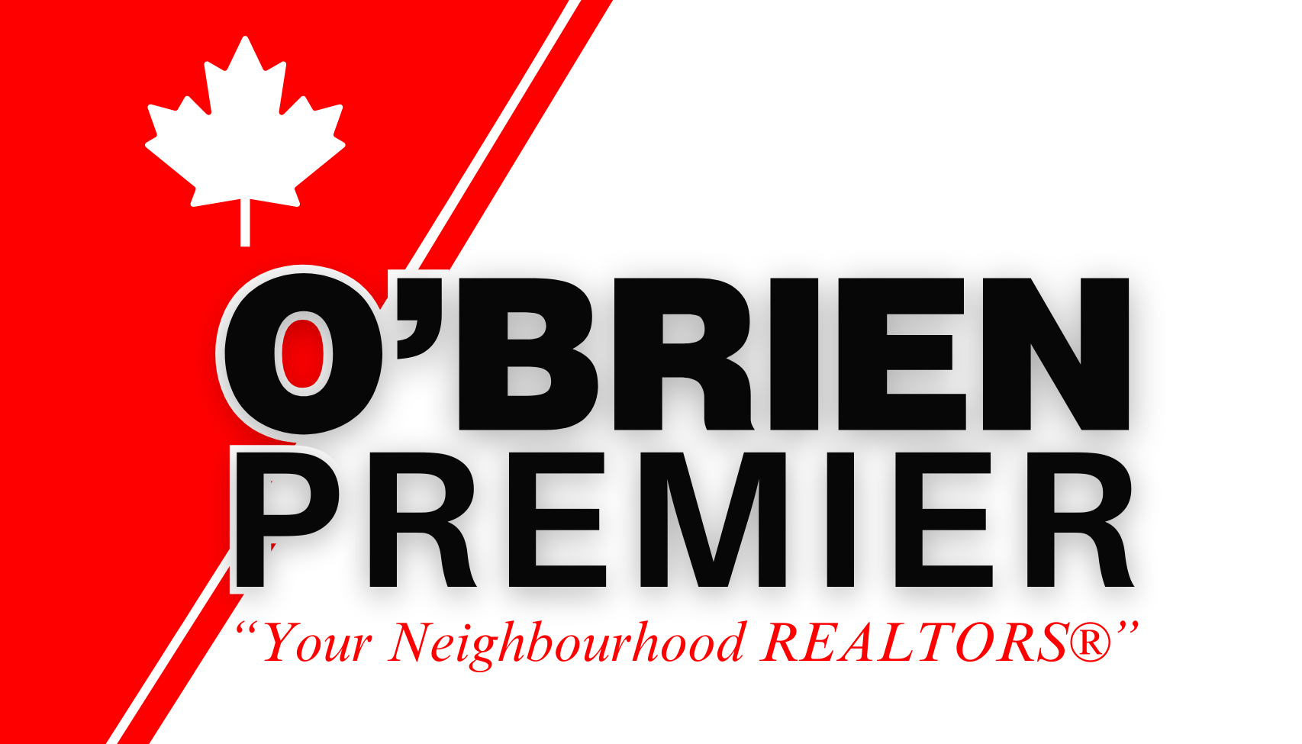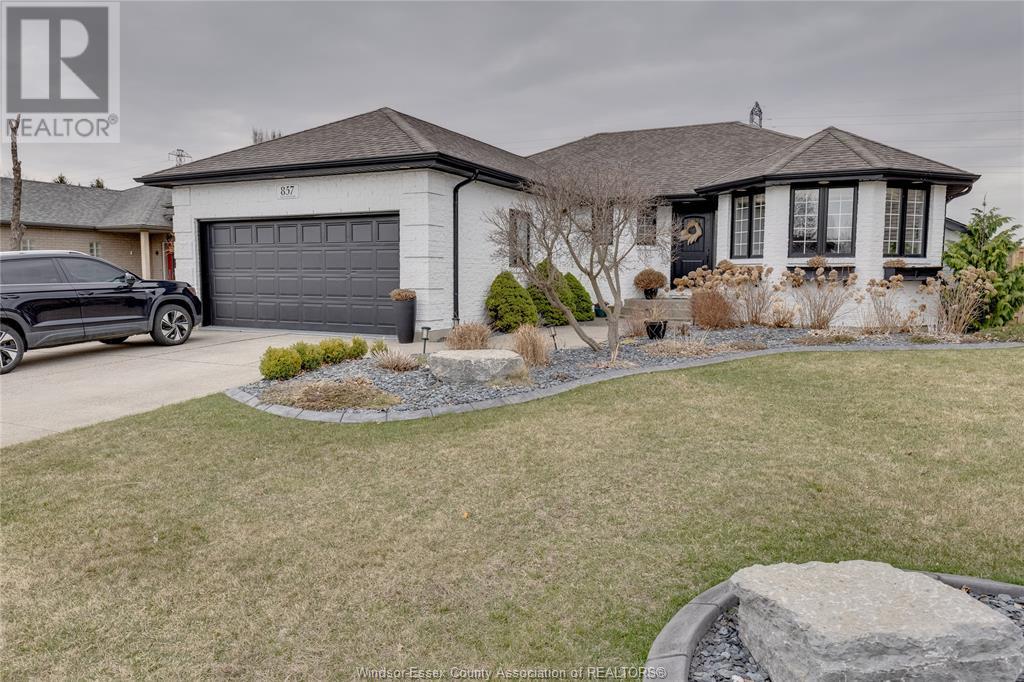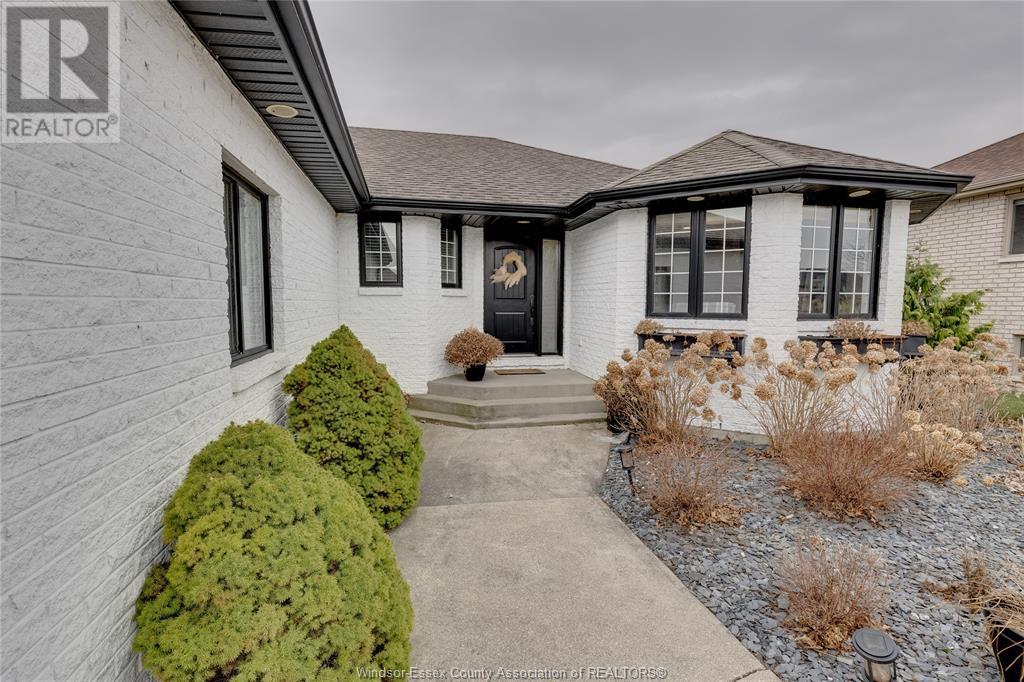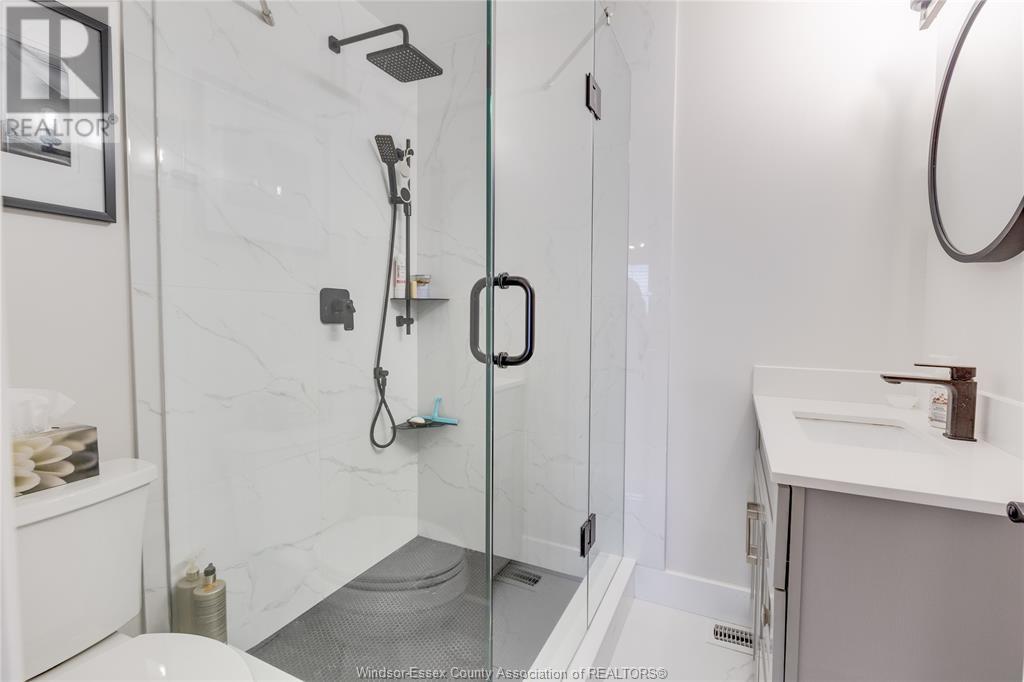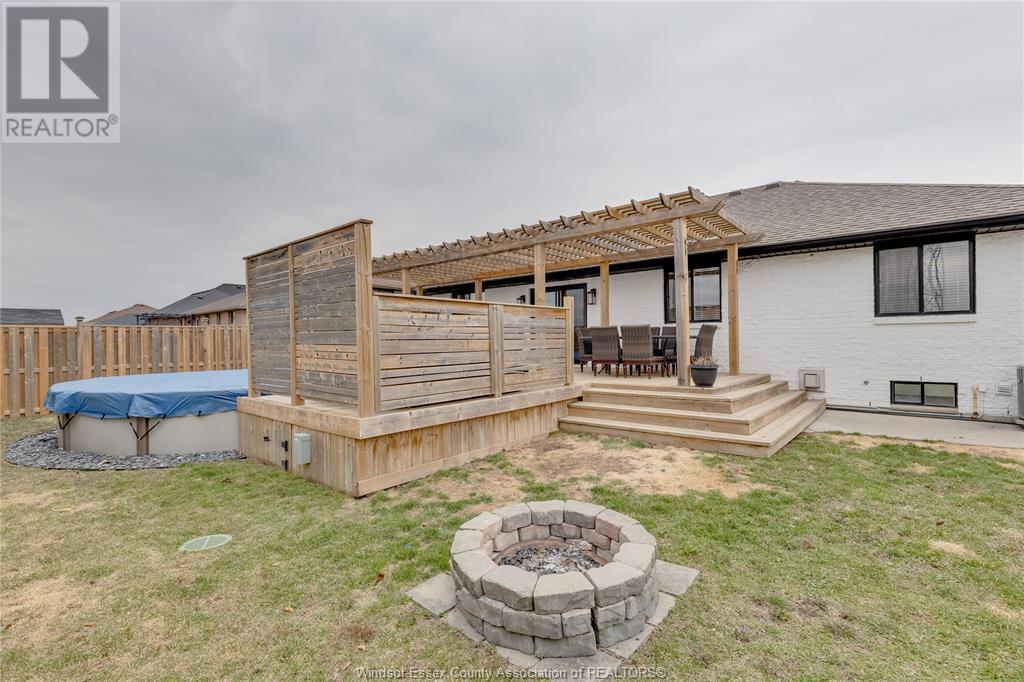857 Southwood Lakeshore, Ontario N0R 1A0
$774,900
Welcome to this stunning, fully updated ranch in the heart of Belle River! Every inch of this home has been thoughtfully upgraded w/high-end finishes & modern conveniences. Featuring 3+1 bed, 3 full bath & a main flr office, this home is designed for both comfort & versatility. The main flr is bathed in natural light, showcasing gorgeous engineered hrdwd flooring & gas fireplace. The dream kitchen boasts a custom Michael DiFazio island & hood fan, quartz countertops & sleek finishes. The main-flr office created w/a removable floating wall can easily be converted into additional living space if desired. The 3 spacious main-flr bdrms are bright & inviting, the primary features a beautifully renovated ensuite bath. Step outside to your fully fenced private backyard oasis w/no rear neighbours. Enjoy summer days in the above-ground pool or unwind in the hot tub, surrounded by a massive sun deck, additional privacy fencing & a beautiful pergola. Fully fin lower level for entertaining. (id:58402)
Open House
This property has open houses!
1:00 pm
Ends at:3:00 pm
Property Details
| MLS® Number | 25007068 |
| Property Type | Single Family |
| Features | Double Width Or More Driveway, Concrete Driveway, Front Driveway |
| Pool Type | Above Ground Pool |
Building
| Bathroom Total | 3 |
| Bedrooms Above Ground | 3 |
| Bedrooms Below Ground | 1 |
| Bedrooms Total | 4 |
| Appliances | Hot Tub, Dishwasher, Dryer, Refrigerator, Stove, Washer |
| Architectural Style | Bungalow, Ranch |
| Constructed Date | 2001 |
| Construction Style Attachment | Detached |
| Cooling Type | Central Air Conditioning |
| Exterior Finish | Brick |
| Fireplace Fuel | Gas |
| Fireplace Present | Yes |
| Fireplace Type | Direct Vent |
| Flooring Type | Ceramic/porcelain, Hardwood |
| Foundation Type | Concrete |
| Heating Fuel | Natural Gas |
| Heating Type | Forced Air, Furnace |
| Stories Total | 1 |
| Type | House |
Parking
| Attached Garage | |
| Garage |
Land
| Acreage | No |
| Fence Type | Fence |
| Landscape Features | Landscaped |
| Size Irregular | 61.12x115.81 |
| Size Total Text | 61.12x115.81 |
| Zoning Description | Res |
Rooms
| Level | Type | Length | Width | Dimensions |
|---|---|---|---|---|
| Lower Level | Utility Room | Measurements not available | ||
| Lower Level | Family Room/fireplace | Measurements not available | ||
| Lower Level | Games Room | Measurements not available | ||
| Lower Level | 4pc Bathroom | Measurements not available | ||
| Lower Level | 4pc Bathroom | Measurements not available | ||
| Lower Level | Family Room | Measurements not available | ||
| Main Level | Laundry Room | Measurements not available | ||
| Main Level | 4pc Bathroom | Measurements not available | ||
| Main Level | Primary Bedroom | Measurements not available | ||
| Main Level | Kitchen/dining Room | Measurements not available | ||
| Main Level | Bedroom | Measurements not available | ||
| Main Level | Office | Measurements not available | ||
| Main Level | 3pc Ensuite Bath | Measurements not available | ||
| Main Level | Bedroom | Measurements not available | ||
| Main Level | Living Room/fireplace | Measurements not available |
https://www.realtor.ca/real-estate/28094358/857-southwood-lakeshore

Broker
(519) 564-8750

59 Eugenie St. East
Windsor, Ontario N8X 2X9
(519) 972-1000
(519) 972-7848
www.deerbrookrealty.com/
Contact Us
Contact us for more information
