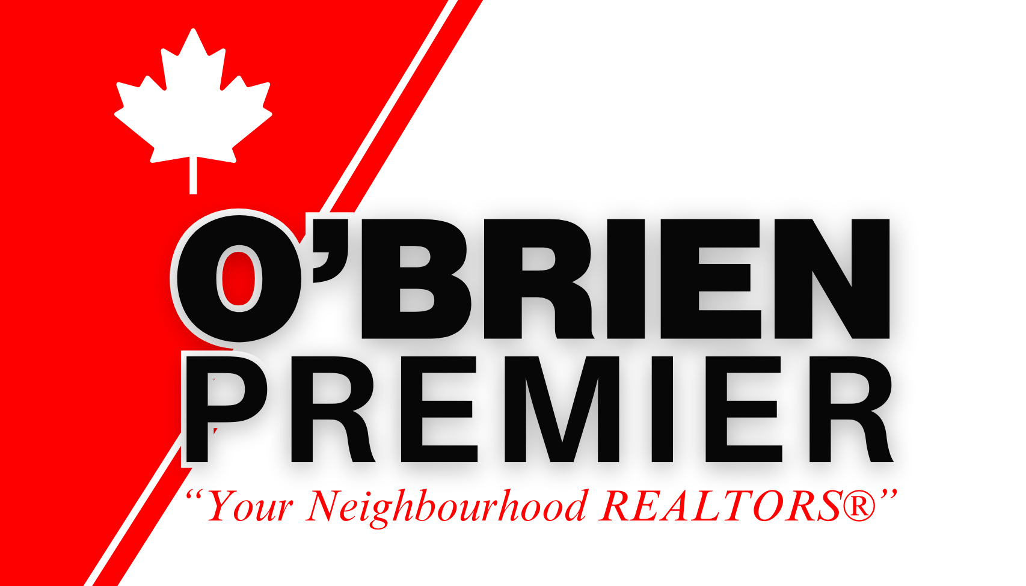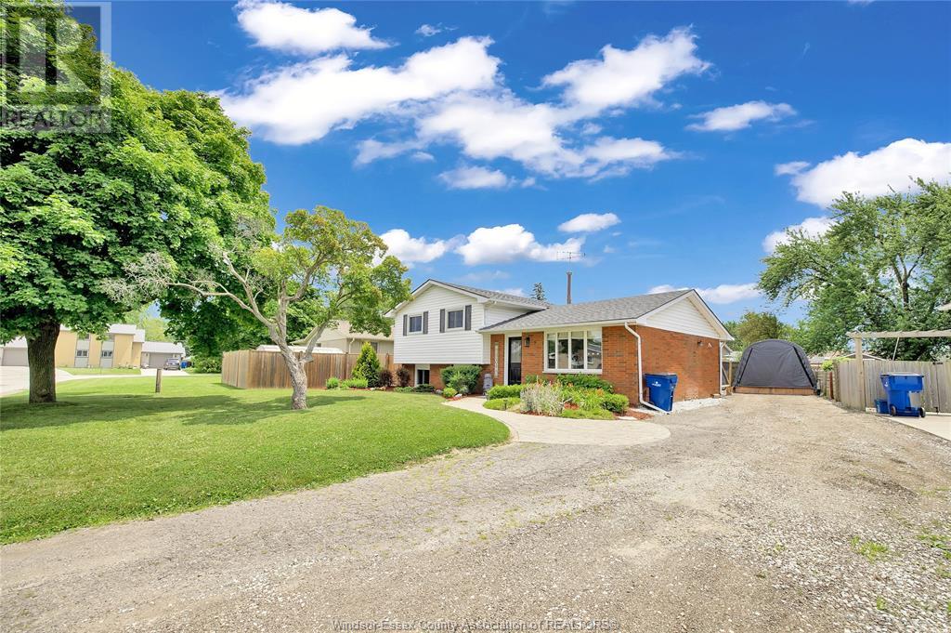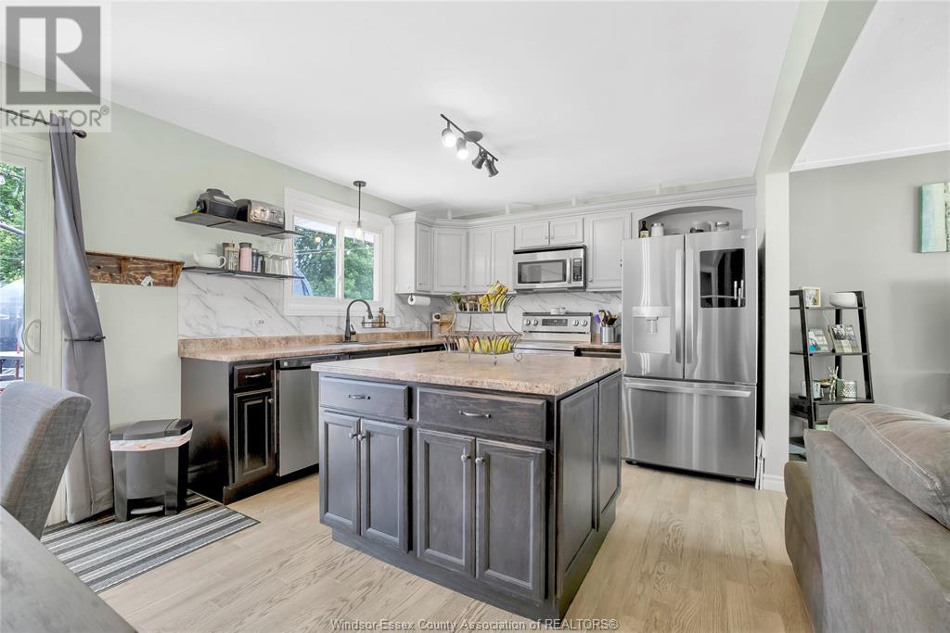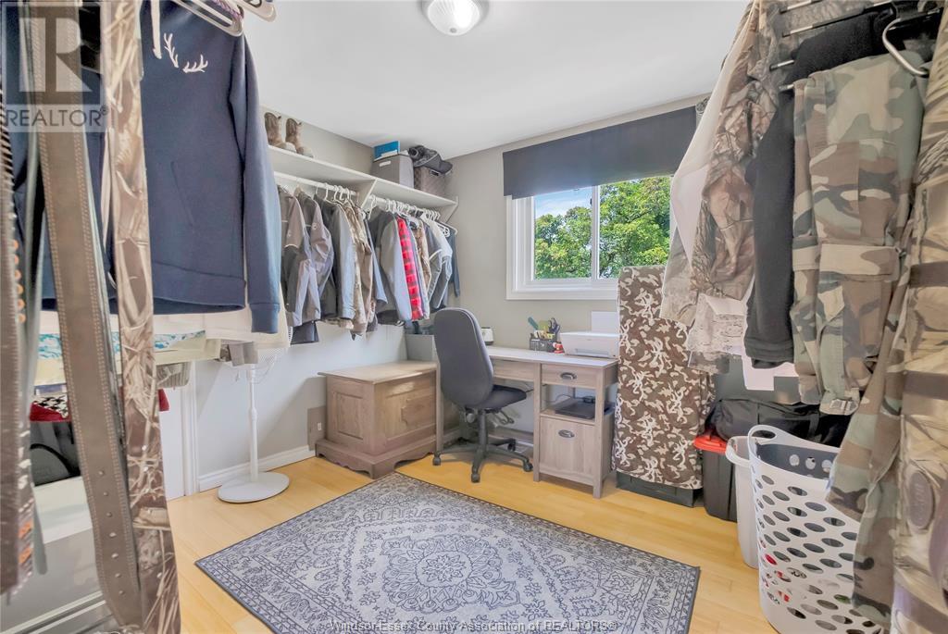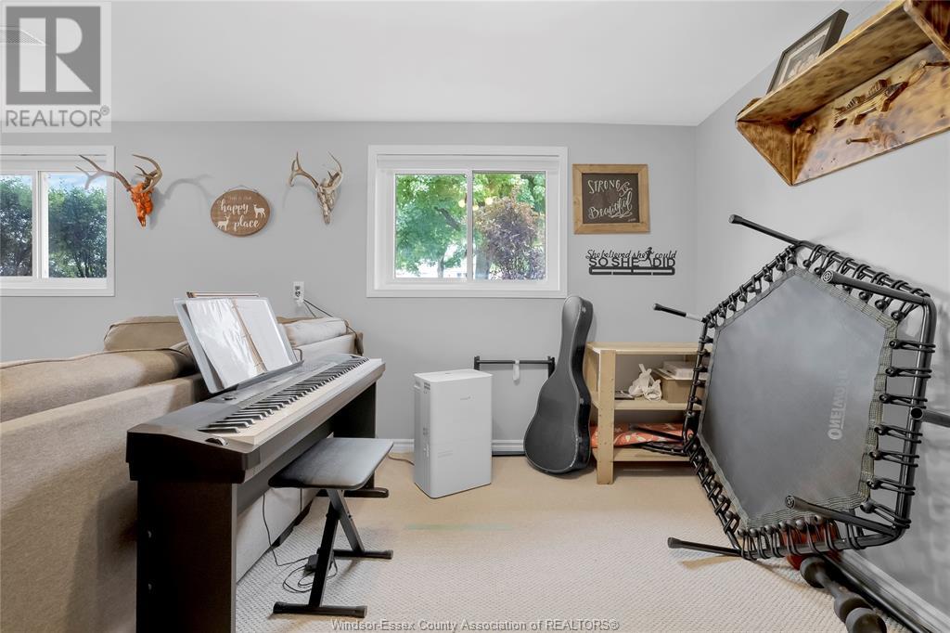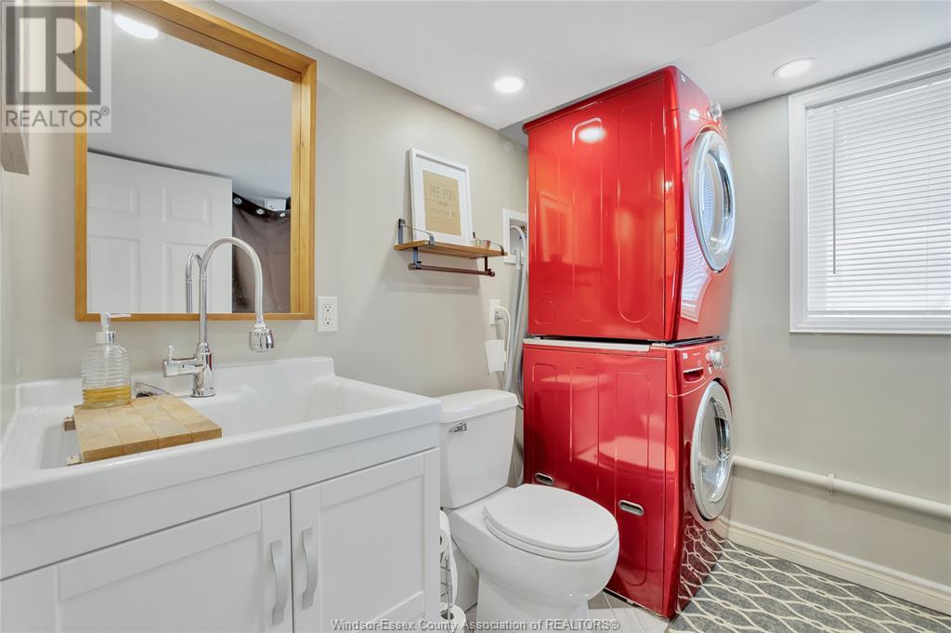9 Vanier Drive Tilbury, Ontario N0P 2L0
$399,900
Impressive move in ready family home in a great neighbourhood! This updated well maintained home offers 3+1 bedrooms and 1.5 baths. Open concept main floor boasts a generous living area, kitchen with large island & S/S appliances & dining area. Upper level features 3 good size bedrooms & a full bath with double sinks and a new tub insert '23. In the finished lower level you will find a bright family room, 4th bedroom/office etc, laundry (washer & dryer included), 2pc bath and storage. Enjoy 78' frontage, a quiet, low maintenance rear yard (fenced on 3 sides) complete with carport, 20' X 7"" collapsable storage shed, additional shed and lots of parking. Close to all amenities. Contact Sherry Rudling for full list of updates. (id:58402)
Property Details
| MLS® Number | 24015444 |
| Property Type | Single Family |
| Features | Front Driveway |
Building
| Bathroom Total | 2 |
| Bedrooms Above Ground | 3 |
| Bedrooms Below Ground | 1 |
| Bedrooms Total | 4 |
| Appliances | Dishwasher, Dryer, Microwave Range Hood Combo, Refrigerator, Stove, Washer |
| Architectural Style | 3 Level |
| Constructed Date | 1973 |
| Construction Style Attachment | Detached |
| Construction Style Split Level | Sidesplit |
| Cooling Type | Central Air Conditioning |
| Exterior Finish | Aluminum/vinyl, Brick |
| Flooring Type | Carpeted, Ceramic/porcelain, Hardwood, Laminate |
| Foundation Type | Block |
| Half Bath Total | 1 |
| Heating Fuel | Natural Gas |
| Heating Type | Forced Air |
Land
| Acreage | No |
| Landscape Features | Landscaped |
| Size Irregular | 78.82xirreg |
| Size Total Text | 78.82xirreg |
| Zoning Description | Res |
Rooms
| Level | Type | Length | Width | Dimensions |
|---|---|---|---|---|
| Second Level | 4pc Bathroom | Measurements not available | ||
| Second Level | Bedroom | Measurements not available | ||
| Second Level | Bedroom | Measurements not available | ||
| Second Level | Primary Bedroom | Measurements not available | ||
| Lower Level | 2pc Bathroom | Measurements not available | ||
| Lower Level | Storage | Measurements not available | ||
| Lower Level | Laundry Room | Measurements not available | ||
| Lower Level | Bedroom | Measurements not available | ||
| Lower Level | Family Room | Measurements not available | ||
| Main Level | Kitchen/dining Room | Measurements not available | ||
| Main Level | Living Room | Measurements not available | ||
| Main Level | Foyer | Measurements not available |
https://www.realtor.ca/real-estate/27124336/9-vanier-drive-tilbury

REALTOR®
(519) 948-8171
(519) 948-7190
(877) 443-4153
sherryrudling.com
https://www.facebook.com/sherryrudlingrealestate/?fref=ts
ca.linkedin.com/in/sherryrudling

4573 Tecumseh Road East
Windsor, Ontario N8W 1K6
(519) 948-8171
(877) 443-4153
(519) 948-7190
www.buckinghamrealty.ca/
Interested?
Contact us for more information
